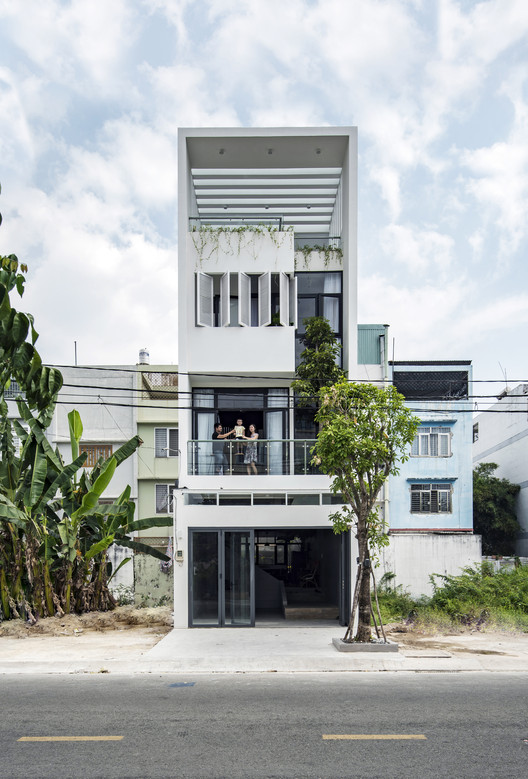
Greenlight Manor / Chain10 Architecture & Interior Design Institute
Connect House / Story Architecture

-
Architects: Story Architecture
- Area: 100 m²
- Year: 2018
-
Manufacturers: Dulux, Eurowindow, Rita Vo, Toto
Meditation Hall / HIL Architects

-
Architects: HIL Architects
- Area: 600 m²
- Year: 2018
House in the Hills / Sean Godsell Architects

-
Architects: Sean Godsell Architects
- Year: 2018
-
Manufacturers: Anston Architectural, Kaldewei, Miele, -, Black butt, +8
-
Professionals: Greensphere, Plan Cost Australia, Eckersley Garden Architecture, Poulsen Builders
In the Park / kooo architects

-
Architects: kooo architects
- Year: 2019
-
Manufacturers: NANTONG CHUANGLEI Furniture factory, UVST, WUHAN HAODA COMPANY
House in Silhouette / Andever

-
Architects: Andever
- Area: 454 m²
- Year: 2018
-
Manufacturers: Kingspan Insulated Panels, Bluescope, Dulux, Knauf, Lysaght
-
Professionals: KCE Consulting Engineers, Kleev Homes, Metro Building Surveying
Gymnasium, Blaise Pascal High School / Koffi & Diabaté Architectes

-
Architects: Koffi & Diabaté Architectes
- Area: 41118 ft²
- Year: 2016
-
Manufacturers: Technal, Saint-Gobain, Arcelor Mittal, Gerflor, JACOB DELAFON
Eaves House / Zoom Urbanismo Arquitetura e Design
Mecanoo's Kaohsiung Center Photographed Through the Lens of Sytze Boonstra

Photographer Sytze Boonstra has captured the National Kaohsiung Center for the Arts in Taiwan through a series of new images. Bringing Mecanoo's work to life, Boonstra turned his lens to the part-landscape, part-architecture building with four performance halls tucked underneath a 35-acre artificial terrain. As the largest performing-arts center under one roof, the project was made to blur the boundaries between indoors and out, solid and void.
The Stone House / Estudio Alinea + Pe+Br+Re arquitectos + Cristóbal Lamarca

-
Architects: Cristóbal Lamarca, Estudio Alinea, Pe+Br+Re arquitectos
- Area: 307 m²
- Year: 2018
-
Manufacturers: Jakob, Baldosas Cordova, GLASSTECH, MK, Stretto
Diller Scofidio + Renfro to Design New Hungarian Museum of Transport

Architecture and design practice Diller Scofidio + Renfro have been selected to design the Hungarian Museum of Transport in Budapest. As the new home for one of the oldest transport museums in Europe, the project will be sited in a former railway yard. The project uses the idea of ground transportation as a central organizing principle, highlighting the central role of the ground in urban planning and infrastructure. The design de-familiarizes ground by excavating, lifting, and cutting to produce unexpected environments.
BIG, Gensler, and Field Operations Revise Plans for Oakland Athletics Stadium
.jpg?1551304643)
A revised design has been released for the Oakland Athletics baseball stadium, designed by Bjarke Ingels Group, James Corner Field Operations, and Gensler. The new stadium will replace the Oakland A’s existing 51-year-old Oakland-Alameda County Coliseum, which the A’s share with the Oakland Raiders football team. The mega-ballpark includes a waterfront circular stadium at Howard Terminal and would turn the current Coliseum site into a tech and housing hub.
Under the redesign, the previous “diamond box” stadium is replaced by an open, circular scheme. Encompassing the playing field, a coliseum-like seating arrangement steadily bows own to the entrance area, topped by a landscaped green roof.
Business Center Binet / AZC Architectes

-
Architects: AZC Architectes
- Area: 7240 m²
- Year: 2018
-
Manufacturers: Etanco, La Paloma cerámicas, Warema, Woodenha Industries
Jean Nouvel's Man-Made Lagoon Highrise Tops Out in Miami

Jean Nouvel’s first Miami project, Monad Terrace, has officially topped out. Designed by Ateliers Jean Nouvel in collaboration with Kobi Karp, the highrise project is situated on West Avenue in the premier South Beach district of Miami Beach, setting a new standard of building integrity and climate resilience for the city.
The design innovation of Monad Terrace begins on the ground, where the lobby level has been raised 11.5 feet off the surface of West Avenue, allowing all interior spaces to be located significantly over flood plain levels and eliminating the need to dig down into the water table.
Defense Building in Schneider/ Valiente, Adelia, Carreras, Gonzalez, Gripaldi, Battle Casas, Soriano
As virtudes e limites da fotografia na representação da arquitetura - cinco fotógrafos discutem

Enquanto meio de representação da arquitetura, a fotografia apresenta qualidades indiscutíveis. Com ela, é possível apresentar a um público distante obras erguidas em qualquer lugar do mundo, de vistas gerais a espaços internos e pormenores construtivos - ampliando o alcance e, de certo modo, o acesso à arquitetura.
Entretanto, como qualquer outra forma de representação, não é infalível. Na medida que avanços tecnológicos permitem fazer imagens cada vez mais bem definidas e softwares de edição oferecem ferramentas para retocar e, por vezes, alterar aspectos substanciais do espaço construído, a fotografia, por sua própria natureza, carece de meios para transmitir aspectos sensoriais e táteis da arquitetura. Não é possível - ao menos não satisfatoriamente - experienciar as texturas, sons, temperatura e cheiros dos espaços através de imagens estáticas.
6 Thoughts On Materials and Construction: Decisions That Improve People's Quality Of Life

Materials, products, and construction systems are constantly evolving and following new technologies, discoveries, and market trends. The question is: are we, as architects, evolving with them? We have heard about robots working on construction sites, responsive and intelligent materials and the continued rise of 3D printing, but is it all white noise at the moment of starting a new design? More importantly, could these new systems continue to progress without sensitively and effectively taking people's quality of life into account?
How should we use materials—both in their traditional forms and in their future conceptions—so that our projects are making relevant contributions to the way we are inhabiting our planet?
In order to evolve, we have to know how, so it’ s worth beginning a discussion around these issues.
Pavilion House / Andreia Garcia Architectural Affairs + Diogo Aguiar Studio

-
Architects: Andreia Garcia Architectural Affairs, Diogo Aguiar Studio
- Area: 85 m²
- Year: 2019











































.jpg?1551304643)

.jpg?1551304564)
.jpg?1551304556)








.jpg?1551239657)
.jpg?1551239760)
.jpg?1551239846)
.jpg?1551239743)
.jpg?1551239714)



