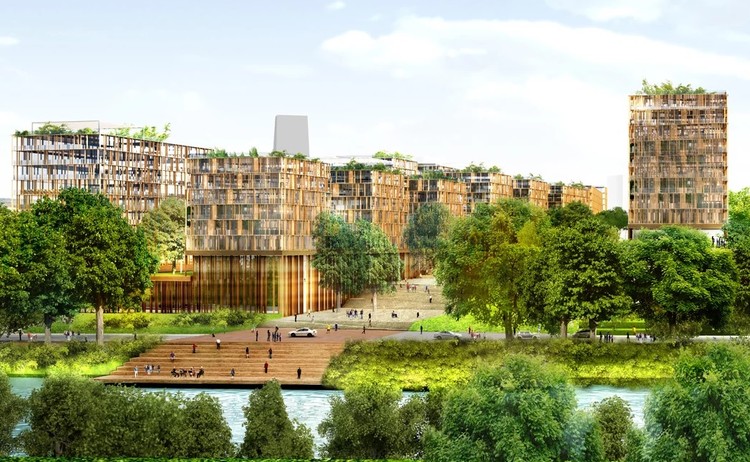
Work seamlessly with CAD and Lumion 3D rendering software for immediate model visualizations


Work seamlessly with CAD and Lumion 3D rendering software for immediate model visualizations

Australian architect Corbett Lyon's expansion to the Lyon Housemuseum in Melbourne has opened. The new public galleries, located adjacent to the original museum, offer space for local and international events, as well as exhibitions and installations. After establishing the Lyon Housemuseum in 2009, Lyon and his wife have been been expanding their collection with a range of work from the likes of Patricia Piccinini, Howard Arkley and Brook Andrew.

.jpg?1553529040)
Gerkan, Marg and Partners (GMP) has won an international competition for the design of a new tower complex in Shenzhen’s “Super Bay City” business district. Consisting of three distinct blocks linked at the base, the primary tower of the Hengli International Building rises 250 meters to become an impressive landmark and a cultural destination for the new business district.
Located in Shenzhen Bay, to the west of the Chinese megacity, the urban masterplan containing the GMP scheme seeks to become a “high-density urban development with high-rise buildings of up to 600 meters.” Contributing significantly to the area’s skyline, the GMP proposal features three distinct volumes: a 250-meter-high office tower, a 36-meter-high conference center, and an 80-meter-high “culture tower.” Providing a rhythm to the tower’s verticality, “sky gardens” have been designed at various levels to be used as public amenity areas on the main tower, and the adjacent conference center and “culture tower.”
.jpg?1553053272)

C.F. Møller Architects and EFFEKT has won an architectural competition for the design of the new SIMAC (Svendborg International Maritime Academy) in Svendborg, Denmark. Set to be completed in 2022, the open, flexible, modern learning institution seeks to educate the leaders of Denmark’s future innovative maritime industries. In addition to their role as design team for the academy, C.F. Møller Architects and EFFEKT have also prepared a masterplan for a surrounding district including housing, commerce, and urban green space.
The 12,500-square-meter SIMAC will contain common areas such as a Campus Square, teaching areas including auditoriums, laboratories, and simulator centers, and rooms for administration and support. The SIMAC will also sit within an overall development plan for the area, dubbed the “Harbour of the Future,” also designed by EFFEKT.


French architect Dominique Perrault has revealed the new masterplan and vision for the Paris 2024 Olympic and Paralympic village. Located in the city's Seine-Saint-Denis district, the village was designed to integrate with the existing urban fabric along the banks of the river. Combining housing and offices with diverse programs, the project spans over 119,000 square meters across its entirety. At the conclusion of the games, the village is designed to become a new permanent community in Paris.
.jpg?1553267060)
Home. Our shelter. Our private space. In an urbanized world with dense megalopolises like Tokyo, Shanghai, and São Paulo, homes are getting smaller and more expensive than ever. If you are claustrophobic, Marie Kondo is your best ally in the quest to earn some extra space. And even though private backyards have become a luxury for most, our data shows that single-family houses are still the most popular project type on ArchDaily. Why is this? (Especially when it seems incongruous given the reality of today’s crowded cities.) Why do some universities still insist on designing and building houses as academic exercises? Wouldn’t it be more creative—and more useful—to develop architecture in small-scale spaces? Would it be more rewarding to develop solutions on bigger scales?

As more and more visualization professionals adopt real-time rendering for presentation and collaboration, we’re seeing yet another trend in this emerging field: the integration of various technologies to serve a wide variety of workflows.
Every firm has different needs for compatibility with their chosen CAD programs. No one wants to learn a new process from scratch when they've already spent countless months setting up a design-to-presentation process that works for them.


On June 12, 2016, the largest and deadliest act of violence affecting LGBTQ+ people, and one of the deadliest terrorist attacks by a single gunman in modern American history occurred at the Pulse nightclub in Orlando, Florida. A total of 49 people’s lives were taken that night, 68 others were injured, and hundreds were left permanently affected by the trauma.
In the aftermath, the Orlando community and the world came together to prove that love will overcome fear and hatred. Under this banner, the onePULSE Foundation, an educational nonprofit, was created to memorialize this tragedy and ensure that Pulse’s legacy of love, acceptance, and hope will never be lost.

_-_Photo_by_LAAB.jpg?1553070836)


