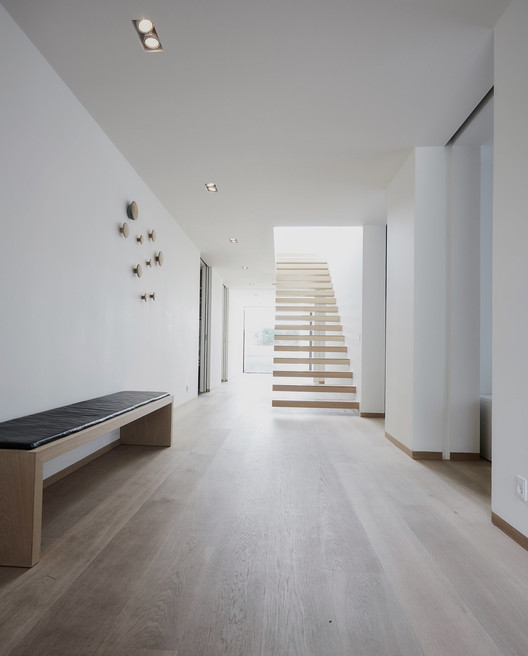
-
Architects: Christoffersen & Weiling Architects
- Area: 398 m²
- Year: 2018
-
Photographs:Tina Stephansen
-
Manufacturers: Bygholm Wood, PANORAMA, Petersen Tegl, Vola, Zurface
-
Lead Architects: Erik Weiling Nielsen

Text description provided by the architects. Casa S is located on a gorgeous plot with fantastic views, very close to the Bay of Aarhus. The house is designed for a family of five people. The key parameters behind the design of this house have been the views and proximity to the water, as well as the desire for a property that can elevate and enhance the joys of everyday life.



























