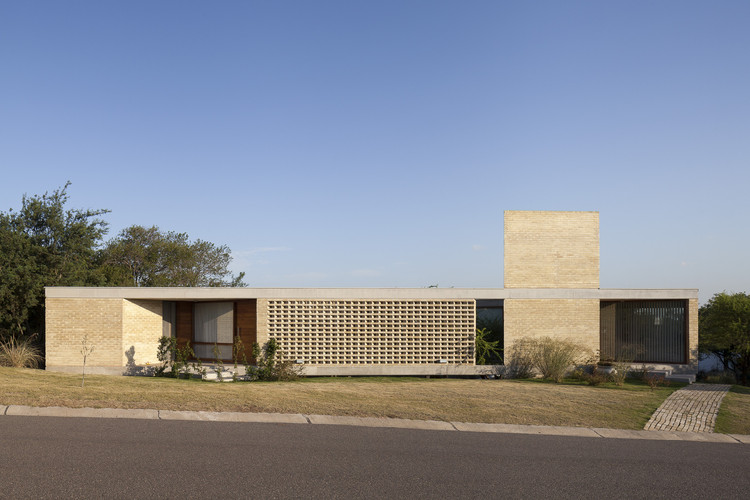
House ACK / Studio AG Arquitetura
Frank Lloyd Wright Foundation will use Taliesin West to Educate about Living with Nature

The Frank Lloyd Wright Foundation has used Earth Day, April 22nd, 2019, to launch a new initiative focused on educating the public about how sustainable practices are used in the conservation of National Historic Landmark sites, including the renowned architect’s Taliesin (Wisconsin) and Taliesin West (Arizona) residences. Taking place throughout the year, the Foundation’s efforts will aim to show how these practices can serve as examples for other facets of society.
Single Family Home Sættenes / Knut Hjeltnes
How Three Major US Cities are Preparing for Climate Change

As the world recognizes Earth Day 2019, the public discourse is increasingly dominated by citizen action across the world manifesting a widespread fear and frustration at a perceived lack of action by governments and officials to confront the issue forthrightly. From the Extinction Rebellion protests that have gripped London, to school student strikes across 125 countries, global cities are increasingly finding themselves on the front line of a battle to limit the effects of global warming.
Futuro Refeitório Restaurant / Felipe Hess Arquitetos

-
Architects: Felipe Hess Arquitetos
- Area: 650 m²
- Year: 2018
-
Manufacturers: Deca, Macom, Portobello
Tij Observatory / RAU + RO&AD Architecten

-
Architects: RAU, RO&AD Architecten
- Area: 150 m²
- Year: 2019
-
Manufacturers: Accoya, McNeel
-
Professionals: Geometria, BREED Integrated Design, HNS Landscape Architects
Renzo Piano Designs "Floating" Seaside Residences for Monaco's New Eco-District

Renzo Piano Building Workshop has designed a series of ‘floating’ seaside residences for a new eco-district in Monaco. Dubbed Portier Cove, the eco-district will be a new extension of the Principality’s existing coastline from the Grimaldi Forum to the Formula One tunnel. RPBW is working on the construction of the Grand Immeuble and the Port d’Animation, which will occupy the west side of the offshore extension of Monaco. The floating residences will rise above a seaside promenade on caissons along the coast.
A.S. House / BLT Arquitectos

-
Architects: BLT Arquitectos
- Area: 240 m²
- Year: 2017
-
Manufacturers: Indus Parquet, Sicco Aluminios, Silma
B House / Architrend Architecture

-
Architects: Architrend Architecture
- Year: 2019
-
Manufacturers: Artedil di Vasile Popescu, Filippetto Srl, Flos, La Luce Ragusa, Parolux, +2
-
Professionals: Costruzioni Tiziano
UR London Flagship Store / DOMANI
Riddiford Pavilion / Herriot Melhuish O'Neill Architects
Verticle Tides / Atelier Alter
3x2≠3+3 House / panovscott

-
Architects: panovscott
- Area: 110 m²
- Year: 2013
-
Professionals: Cantilever Studio
Şışhane Park / ŞANALarc

-
Architects: ŞANALarc
- Area: 30000 m²
- Year: 2014
-
Professionals: Arzu Nuhoglu Peyzaj Tasarim, FEM Insaat Mühendislik Zemin ve Çevre, Geosan, OTIS, Ybt, +1
Pool Pavilion / GLUCK+

-
Architects: GLUCK+
- Year: 2009
-
Professionals: Lux Populi, IBC Engineering Services Inc.
Miligrão Store / Moca
“We Want to Enjoy the Work, Enjoy the Fight”: In Conversation with Qing Fei and Frank Fu of Renhe Architecture

Last year I was invited to teach design studio for the first time by Tsinghua University in Beijing, home to the top architecture school in China and one of the strongest in the world, according to the latest international ratings. There, I met husband-and-wife teaching practitioners Qing Fei and Frank Fu. As soon as I witnessed their unorthodox way of teaching by challenging students with rigorous questioning, I wanted to interview them. Their innovative approach did not fit my impression of how architecture is tackled in China. Fei and Fu are Tsinghua graduates; they moved to America in the late 1980s where they studied, worked, and researched both art and architecture for almost two decades.
Atlas - Eindhoven University of Technology / Team V Architecture

-
Architects: Team V Architecture
- Area: 42000 m²
- Year: 2019
-
Manufacturers: Forbo Flooring Systems, Ahrend, Camira, Custom made furniture, DURLUM, +10
-
Professionals: Peutz, Van Rossum






































.jpg?1554428196)






























