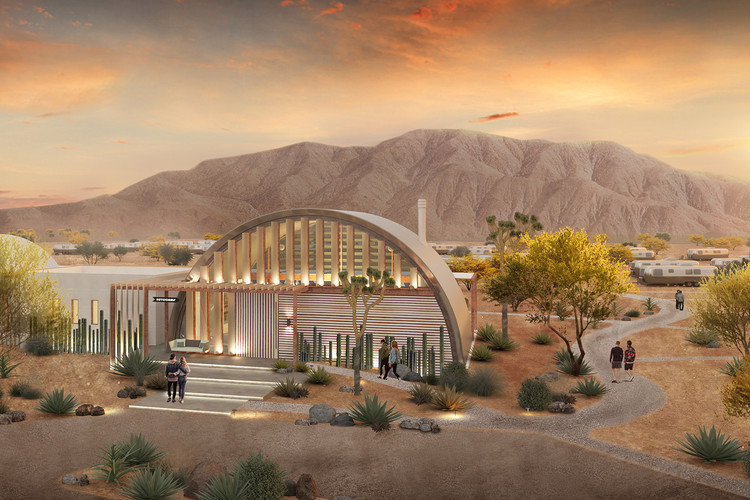
Villa City / Story Architecture
Chicago Architecture Biennial 2021 Announces Winners of its First Commission, the DAF Open Call
.jpg?1613993872)
The Chicago Architecture Biennial (CAB) and the Danish Arts Foundation (DAF) have selected Soil Lab as the winning project of a DAF Open Call for a major new commission in the North Lawndale neighborhood of Chicago. Responding to the biennial’s 2021 edition theme The Available City, led by Artistic Director David Brown, the proposal, chosen to represent Denmark at the 2021 Chicago Architecture Biennial, was imagined by an international design team that includes Eibhlín Ní Chathasaigh (Dublin), James Albert Martin (Dublin), Anne Dorthe Vester (Copenhagen), Maria Bruun (Copenhagen) and Chicago residents.
HKS Unveils New AutoCamps in Joshua Tree and Zion

AutoCamp has announced an expansion of properties with HKS Architects leading the design for AutoCamp Joshua Tree and AutoCamp Zion National Park. Established in California with AutoCamp Yosemite National Park and Russian River locations, the outdoor lodging brand is effectively doubling in size to six bi-coastal locations in the next year. All the properties are designed to bring guests closer to nature.
On the Path of Francisco Salamone: Photographing The Art-Deco Cemeteries of Buenos Aires

In only a few years, Italian-Argentine architect and engineer Francisco Salamone developed more than 60 buildings throughout the small towns of Buenos Aires Province as a part of the conservative government's push to develop the province's municipal buildings.
The Future of Multifamily Housing and the Associated Security Challenges

Multifamily housing in urban environments provides social, economic, and environmental benefits to both individual residents and cities as a whole. Kicked into overdrive after the 2008 financial crisis, demand for multifamily housing has since continued to rise and remains strong today. Generations Y and Z are the youngest urbanized group of adults and these young professionals are fueling much of the demand for compact living in city centers. Though the younger generations are the ones driving the changes, the result is expected to be more secure, convenient living for everyone.
Maritime Design: Rare Coastal Libraries Around the World

As architecture has evolved to include advanced building envelopes, innovative structural systems, and hybrid programs, new boundaries have been drawn. Sustainable practices and passive strategies have led architects to re-imagine building skins and the relationship between interior and exterior. While different typologies are designed with varied levels of permeability, libraries demand rigorous attention to performative facades and protected programs. This holds especially true when libraries are placed within radically changing landscapes.
Hotel Graace / Christian Bauer et Associés Architectes

-
Architects: Christian Bauer et Associés Architectes
- Area: 1200 m²
- Year: 2020
Del Carmen Funeral Home / MCEA | Arquitectura

-
Architects: MCEA | Arquitectura
- Area: 5381 ft²
- Year: 2020
-
Manufacturers: Europerfil, K-Line France, Solatube
Private House in Kratigos / b-group

-
Architects: b-group
- Area: 500 m²
- Year: 2020
-
Manufacturers: panoramah!®, Miele, ABB, Blum, Fantini, +1
-
Professionals: Dimitrios Bratopoulos
TAP Space / Sawadeesign Studio

-
Architects: Sawadeesign Studio
- Area: 80 m²
- Year: 2020
Kecherile Veedu / Finder Studio

-
Architects: Finder Studio
- Area: 1520 ft²
- Year: 2020
-
Manufacturers: Adobe, Aludecor, Asian Paints, Jaquar, Kajaria, +3
-
Professionals: Sibu kundukulam, Gireesh, Shabu, Sijeesh
Tetris Hall Apartments / A. Pashenko Architects + KAN Development

-
Architects: A. Pashenko Architects, KAN Development
- Area: 60138 m²
- Year: 2019
-
Manufacturers: Alutech
-
Professionals: MONO architects
Waterfront Clubhhouse / Abin Design Studio
.jpg?1613996949)
-
Architects: Abin Design Studio
- Area: 230 m²
- Year: 2020
RISD North Hall / NADAAA

Seabright Residence / Peter Braithwaite Studio

-
Architects: Peter Braithwaite Studio
- Area: 1000 m²
- Year: 2020
-
Manufacturers: Maibec, Martin Portes et Fenêtres, Nudura
-
Professionals: Andrea Doncaster Engineering
Takeaway Restaurant Nakano / Pablo Muñoz Payá Arquitectos

-
Architects: Pablo Muñoz Payá Arquitectos
- Area: 137 m²
- Year: 2020
-
Manufacturers: AutoDesk, Chaos Group, Mosavit, Viroc
Alto Mearim House / depA architects
Sthlm 01 Tower / Sauerbruch Hutton

-
Architects: Sauerbruch Hutton
- Area: 35200 m²
- Year: 2020
-
Manufacturers: Daloc, EGE, Forbo, Herrljunga Terazzo, Höganäs, +4





































.jpg?1613991404)
.jpg?1613991498)
.jpg?1613992483)





















