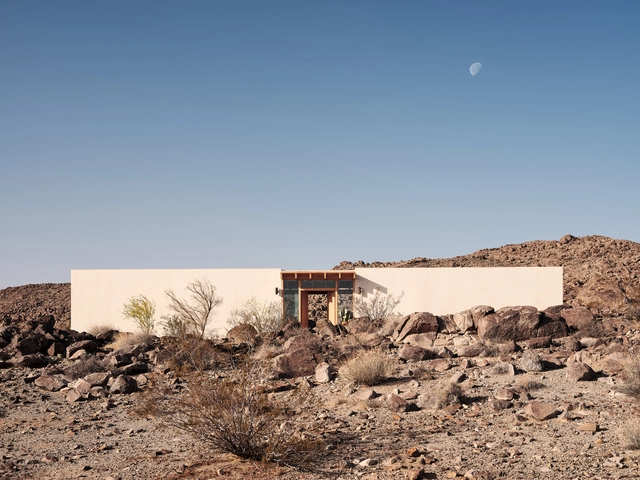
-
Architects: Ryan Leidner Architecture
- Area: 1900 ft²
- Year: 2023
-
Professionals: Home and Construction Services, RA Structural Engineering, Essi Engineering




AutoCamp has announced an expansion of properties with HKS Architects leading the design for AutoCamp Joshua Tree and AutoCamp Zion National Park. Established in California with AutoCamp Yosemite National Park and Russian River locations, the outdoor lodging brand is effectively doubling in size to six bi-coastal locations in the next year. All the properties are designed to bring guests closer to nature.

Design lab Space Saloon recently wrapped up its second experimental design-build festival in Southern California. Dubbed FIELDWORKS, the festival aimed to rethink design-build and hands-on education. Following the success of the first workshop, LANDING, the group returned to Southern California to develop site-specific projects and workshops.

Blossoming from the rugged terrain of the California desert, Whitaker Studio’s Joshua Tree Residence is taking shipping container architecture to the next level. Set to begin construction in 2018, the home is laid out in a starburst of containers, each oriented to maximize views, provide abundant natural light or to create privacy dependent on their location and use.

In Joshua Tree, California, artist Phillip K Smith III has completed Lucid Stead: an optical illusion/installation that modifies an abandoned 70-year-old homestead with mirrors in order to make it appear transparent. The cabin was also fitted with LED lighting to “extract the distilled experience of how light changes over time — how a mountain can be blue, red, brown, white, purple, and black all in one day.” As Smith stated, the project is about light, shadow, and tapping into the quiet of the desert. Check out more images and a video of the cabin after the break!

Trained as a landscape architect, W. Garett Carlson has designed a 1700 sf residence entitled the Joshua Tree Boulder House. Situated on 2.5 acres in Joshua Tree, California, the residence is intended to seem as though it is emerging from the ground. This conceptual idea stems from the site’s proximity to the Joshua Tree National Park which contains some of the most fascinating boulder shapes in the world, according to Carlson.
More images and more about the residence after the break.