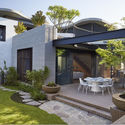
Scale defines spatial experience. From a single room or space to entire masterplans and urban designs, moving between scales shows how designers zoom in or out. Working across programs and contexts around the world, architects are exploring the possibilities of scale to shape human experience. For unbuilt work, these proposals combine ideas of structure, materiality and form to redefine typologies and the future of urban environments.
This week’s curated selection of the Best Unbuilt Architecture focuses on diverse scales of building. Drawn from an array of firms and local contexts, they represent proposals submitted by the ArchDaily Community. They showcase different approaches to designing at diverse scales, from the size of a single room to a high-rise. The projects include a log driving museum in Oslo and a center for health in Hawaii, to a laboratory in Shenzhen and a skyscraper in Costa Rica.



































































Tom_Harris_Courtesy_Studio_Gang.jpg?1614383301)
Tom_Harris_Courtesy_Studio_Gang.jpg?1614383231)
Tom_Harris_Courtesy_Studio_Gang.jpg?1614380235)
Tom_Harris_Courtesy_Studio_Gang.jpg?1614381670)
Tom_Harris_Courtesy_Studio_Gang.jpg?1614381620)










.jpg?1614564416)