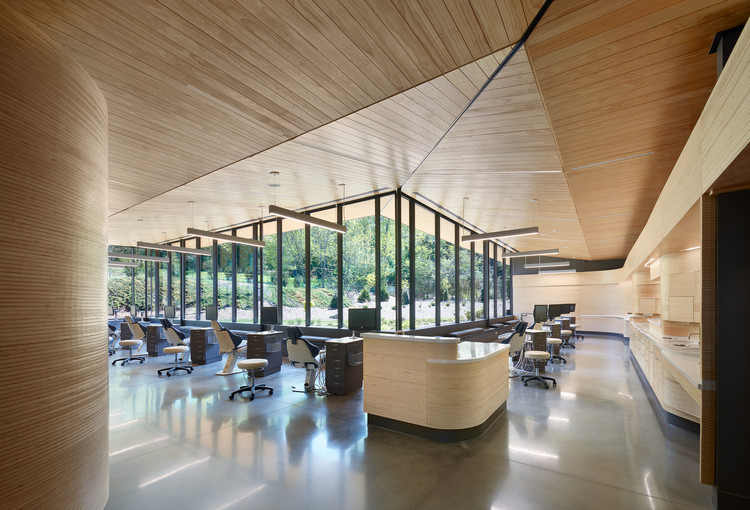ArchDaily
United States
United States
March 20, 2019
© Garrett Rowland + 46
Area
Area of this architecture project
Area:
480 ft²
Year
Completion year of this architecture project
Year:
2018
Manufacturers
Brands with products used in this architecture project
Manufacturers: Andreu World Designtex Skyfold Banker Wire Interface , +29 Allermuir , Arktura , Arrmet , Camira , Carnegie , Coalesse , Dooge Veneers , ECI , FilzFelt , HBF Textiles , Icon Modern , KSA , Leviathan , Maharam , Martin Brattrud , Mash Studios , Moss Retail & Environments , NORR11 , Nucraft , Office Revolution , PG Enlighten , Parenti & Raffaelli , Skyline Design , Studio TK , Tandus Centiva , Teknion , The Penny Press Company , USG , Waveguide -29 https://www.archdaily.com/913452/mcdonalds-hq-workplace-studio-o-plus-a-plus-ia-interior-architects Andreas Luco
March 20, 2019
© James Ewing + 17
Area
Area of this architecture project
Area:
23000 m²
Year
Completion year of this architecture project
Year:
2018
Manufacturers
Brands with products used in this architecture project
Manufacturers: Interface Benjamin Moore , Caesarstone , EFCO , Estey , +6 FilzFelt , Formglas , Infinium , Maharam , Mecho , Ornilux -6
https://www.archdaily.com/913508/tate-library-at-ethical-culture-fieldston-school-architecture-research-office Martita Vial della Maggiora
March 19, 2019
© Blake Marvin + 23
Area
Area of this architecture project
Area:
6060 ft²
Year
Completion year of this architecture project
Year:
2017
Manufacturers
Brands with products used in this architecture project
Manufacturers: AutoDesk Dornbracht Geberit Hansgrohe Duravit , +17 Grohe Miele Subzero/Wolf - , Blanco , Blomberg , Fire Magic , Flos , LG Electronics , La Cantina , Listone Giordano , Moooi , Paloform , PentalQuartz , Trimble , Valli & Valli , Wetstyle -17
https://www.archdaily.com/913371/dolores-heights-residence-john-maniscalco-architecture Daniel Tapia
March 19, 2019
https://www.archdaily.com/913433/blue-ridge-orthodontics-clark-nexsen Pilar Caballero
March 18, 2019
Join the curator for an in-depth look at the exhibition The Reasons Offsite with a walkthrough of the design solutions in a 3D reality environment.
https://www.archdaily.com/913416/curator-tour-the-reasons-offsite Rene Submissions
March 18, 2019
© Eric Staudenmaier + 13
Area
Area of this architecture project
Area:
3100 ft²
Year
Completion year of this architecture project
Year:
2015
Manufacturers
Brands with products used in this architecture project
Manufacturers: FSB Franz Schneider Brakel Grohe Miele Abet Laminati , Amkel , +8 Arcadia Custom , Benjamin Moore , Dex o Tex , Elite Wood Floors , Hakatai , Montigo , Nora , Plazit-Polygal -8 https://www.archdaily.com/913278/see-through-house-koning-eizenberg-architecture Daniel Tapia
March 15, 2019
https://www.archdaily.com/913026/the-theatre-school-depaul-university-pelli-clarke-pelli-architects Andreas Luco
March 15, 2019
https://www.archdaily.com/913188/casa-de-sombra-bade-stageberg-cox Pilar Caballero
March 14, 2019
https://www.archdaily.com/913207/willmotts-ghost-heliotrope-architects Daniel Tapia
March 14, 2019
https://www.archdaily.com/913118/elsewhere-cabin-a-sean-oneill Andreas Luco
March 13, 2019
https://www.archdaily.com/913020/weave-the-ranch-mine Andreas Luco
March 12, 2019
https://www.archdaily.com/912260/life-sciences-building-for-the-university-of-washington-perkins-plus-will 舒岳康
March 11, 2019
https://www.archdaily.com/912771/chappell-smith-the-raleigh-architecture-co Daniel Tapia
March 11, 2019
https://www.archdaily.com/912774/big-mouth-house-best-practice-architecture Daniel Tapia
March 10, 2019
https://www.archdaily.com/912853/photographers-studio-derrington-building-studio Andreas Luco
March 10, 2019
Image courtesy of Pascale Sablan SAY IT LOUD
https://www.archdaily.com/912930/say-it-loud-sxsw Rene Submissions
March 10, 2019
https://www.archdaily.com/912852/silver-oak-winery-piechota-architecture Andreas Luco
March 08, 2019
https://www.archdaily.com/912692/wanderwall-marc-fornes-theverymany Daniel Tapia

















