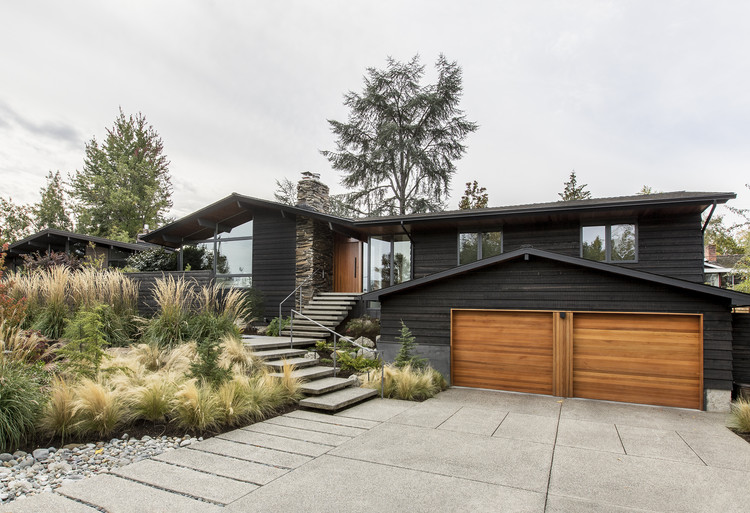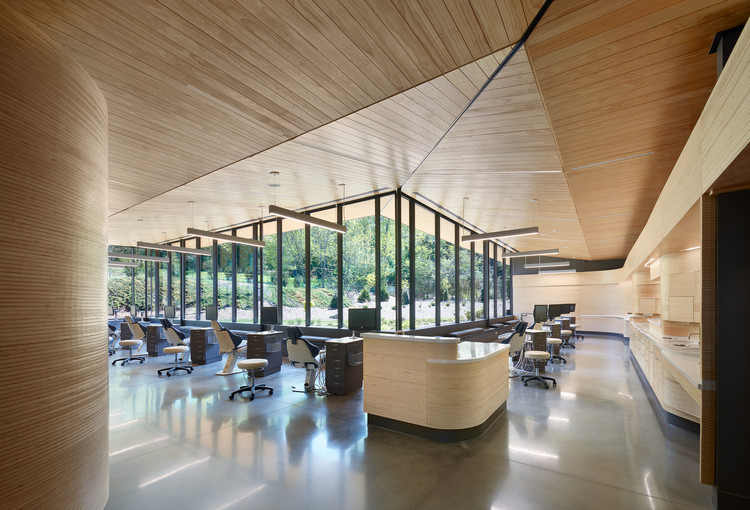ArchDaily
United States
United States
April 04, 2019
https://www.archdaily.com/914376/madison-park-ranch-house-shed-architecture-and-design Pilar Caballero
April 04, 2019
https://www.archdaily.com/914315/troon-modern-residence-kendle-design-collaborative Daniel Tapia
April 03, 2019
https://www.archdaily.com/914254/the-evans-tree-house-at-garvan-woodland-gardens-modus-studio Pilar Caballero
April 03, 2019
© Draper White Photography + 20
Area
Area of this architecture project
Area:
4320 ft²
Year
Completion year of this architecture project
Year:
2016
Manufacturers
Brands with products used in this architecture project
Manufacturers: AutoDesk Big Ass Fans Hansgrohe Lumion Subzero/Wolf , +10 Adobe , Bosch , Hewn , Jeld-Wen , Kallista , Kohler , Modern Fan , Pacific Architectural Millworks , VALVO , Victoria & Albert -10
https://www.archdaily.com/914242/gammel-dam-ccy-architects Daniel Tapia
March 29, 2019
https://www.archdaily.com/898950/safari-drive-condominiums-the-miller-hull-partnership Daniel Tapia
March 29, 2019
https://www.archdaily.com/902405/yin-residence-tack-architects Pilar Caballero
March 25, 2019
https://www.archdaily.com/913640/nash-tiny-house-archimania Daniel Tapia
March 23, 2019
© Eric Laignel + 6
Area
Area of this architecture project
Area:
32500 ft²
Year
Completion year of this architecture project
Year:
2017
Manufacturers
Brands with products used in this architecture project
Manufacturers: Vibia A-Light USM BAUX , Benjamin Moore , +16 Daltile , Design and Direct Source , GENLED , Heath Ceramics , Herman Miller , Innovant , Kvadrat , MODULIGHTOR , Marrakech Design , Modular Lighting Instruments , Muraflex , OTTO by Andrew Franz , Okalux , Plyboo , Rulon International , Shaw -16
https://www.archdaily.com/913458/hill-office-andrew-franz-architect Andreas Luco
March 22, 2019
https://www.archdaily.com/913507/hstern-new-york-studio-arthur-casas Pilar Caballero
March 22, 2019
https://www.archdaily.com/913699/vessel-public-landmark-heatherwick-studio Paula Pintos
March 21, 2019
https://www.archdaily.com/913445/adaptive-reuse-of-a-som-landmark-inaba-williams-architects Daniel Tapia
March 21, 2019
https://www.archdaily.com/913686/two-way-house-studio-sarah-willmer Daniel Tapia
March 20, 2019
© Garrett Rowland + 46
Area
Area of this architecture project
Area:
480 ft²
Year
Completion year of this architecture project
Year:
2018
Manufacturers
Brands with products used in this architecture project
Manufacturers: Andreu World Designtex Skyfold Banker Wire Interface , +29 Allermuir , Arktura , Arrmet , Camira , Carnegie , Coalesse , Dooge Veneers , ECI , FilzFelt , HBF Textiles , Icon Modern , KSA , Leviathan , Maharam , Martin Brattrud , Mash Studios , Moss Retail & Environments , NORR11 , Nucraft , Office Revolution , PG Enlighten , Parenti & Raffaelli , Skyline Design , Studio TK , Tandus Centiva , Teknion , The Penny Press Company , USG , Waveguide -29 https://www.archdaily.com/913452/mcdonalds-hq-workplace-studio-o-plus-a-plus-ia-interior-architects Andreas Luco
March 20, 2019
© James Ewing + 17
Area
Area of this architecture project
Area:
23000 m²
Year
Completion year of this architecture project
Year:
2018
Manufacturers
Brands with products used in this architecture project
Manufacturers: Interface Benjamin Moore , Caesarstone , EFCO , Estey , +6 FilzFelt , Formglas , Infinium , Maharam , Mecho , Ornilux -6
https://www.archdaily.com/913508/tate-library-at-ethical-culture-fieldston-school-architecture-research-office Martita Vial della Maggiora
March 19, 2019
© Blake Marvin + 23
Area
Area of this architecture project
Area:
6060 ft²
Year
Completion year of this architecture project
Year:
2017
Manufacturers
Brands with products used in this architecture project
Manufacturers: AutoDesk Dornbracht Geberit Hansgrohe Duravit , +17 Grohe Miele Subzero/Wolf - , Blanco , Blomberg , Fire Magic , Flos , LG Electronics , La Cantina , Listone Giordano , Moooi , Paloform , PentalQuartz , Trimble , Valli & Valli , Wetstyle -17
https://www.archdaily.com/913371/dolores-heights-residence-john-maniscalco-architecture Daniel Tapia
March 19, 2019
https://www.archdaily.com/913433/blue-ridge-orthodontics-clark-nexsen Pilar Caballero
March 18, 2019
Join the curator for an in-depth look at the exhibition The Reasons Offsite with a walkthrough of the design solutions in a 3D reality environment.
https://www.archdaily.com/913416/curator-tour-the-reasons-offsite Rene Submissions
March 18, 2019
© Eric Staudenmaier + 13
Area
Area of this architecture project
Area:
3100 ft²
Year
Completion year of this architecture project
Year:
2015
Manufacturers
Brands with products used in this architecture project
Manufacturers: FSB Franz Schneider Brakel Grohe Miele Abet Laminati , Amkel , +8 Arcadia Custom , Benjamin Moore , Dex o Tex , Elite Wood Floors , Hakatai , Montigo , Nora , Plazit-Polygal -8 https://www.archdaily.com/913278/see-through-house-koning-eizenberg-architecture Daniel Tapia






.jpg?1532592157)











