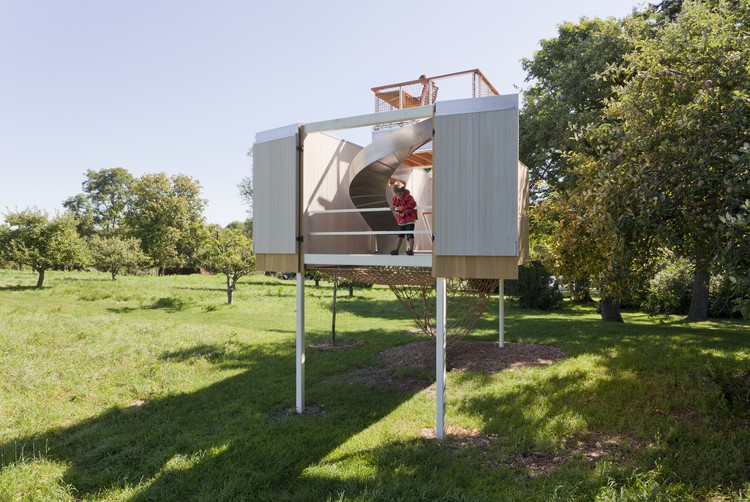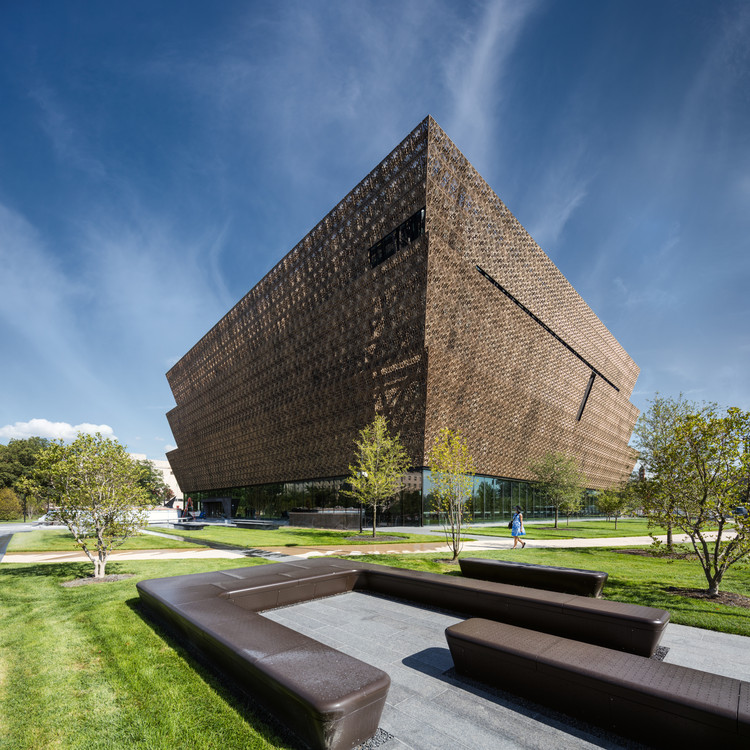ArchDaily
United States
United States
June 14, 2019
https://www.archdaily.com/919113/the-avery-mixed-use-building-oma María Francisca González
June 13, 2019
https://www.archdaily.com/918913/gunston-place-house-don-kranbuehl Andreas Luco
June 12, 2019
Courtesy of Brooks + Scarpa + 49
Area
Area of this architecture project
Area:
2800 ft²
Manufacturers
Brands with products used in this architecture project
Manufacturers: APOC , Accurate Metal Chicago , Anemostat , Chicago Common Brick , Del Rey , +9 Fleetwood , Forest Stewardship Council , Milgard , Nationwide Industries , PPG IdeaScapes , T.M. Cobb , Timely Industries , US Aluminum Corporation , Weyerhaeuser -9
https://www.archdaily.com/918829/thayer-brick-house-brooks-plus-scarpa-plus-studio-dwell-architects Andreas Luco
June 11, 2019
https://www.archdaily.com/918826/harrison-st-house-ryan-leidner-architecture Pilar Caballero
June 11, 2019
https://www.archdaily.com/918806/zero-waste-bistro-restaurant-linda-bergroth María Francisca González
June 09, 2019
https://www.archdaily.com/918641/triple-barn-house-mork-ulnes-architects Andreas Luco
June 09, 2019
https://www.archdaily.com/634173/treehouse-garriso-sharon-davis-design Igor Fracalossi
June 09, 2019
© Joe Fletcher + 39
Area
Area of this architecture project
Area:
8000 ft²
Year
Completion year of this architecture project
Year:
2015
Manufacturers
Brands with products used in this architecture project
Manufacturers: Dornbracht Duravit Miele Capital , Crestron , +7 Fibertite , Fleetwood , GL Veneer , Kohler , Mugnaini , Rajack , Rocky Mountain Hardware -7
https://www.archdaily.com/632742/oak-pass-house-walker-workshop Igor Fracalossi
June 07, 2019
https://www.archdaily.com/917639/rockford-public-school-cannondesign Pilar Caballero
June 06, 2019
© Nic Lehoux + 15
Area
Area of this architecture project
Area:
2500 ft²
Year
Completion year of this architecture project
Year:
2018
Manufacturers
Brands with products used in this architecture project
Manufacturers: Dornbracht FritsJurgens Gaggenau Lutron Duravit , +15 Miele Minimal USA B-K Lighting , Bartco Lighting , Bodart and Gonay , Fujitsu Halcyon , Litelab , Luminii , Skirpus , Soler & Palau , Uponor Fast Trak , Viessmann , Vitsœ , Vola Sink , Xinnix -15
https://www.archdaily.com/918513/wuehrer-house-jerome-engelking Daniel Tapia
June 05, 2019
https://www.archdaily.com/918425/elliot-mono-cabin-drop-structures Daniel Tapia
June 05, 2019
https://www.archdaily.com/918428/museum-of-the-bible-smithgroup Daniel Tapia
June 04, 2019
https://www.archdaily.com/918415/san-vicente935-housing-lorcan-oherlihy-architects Andreas Luco
June 04, 2019
https://www.archdaily.com/794203/smithsonian-national-museum-of-african-american-history-and-culture-adjaye-associates Florencia Mena
June 04, 2019
https://www.archdaily.com/918398/pillars-of-dreams-pavilion-marc-fornes-theverymany Paula Pintos
June 04, 2019
https://www.archdaily.com/918416/prismatic-installation-hou-de-sousa Andreas Luco
June 03, 2019
https://www.archdaily.com/913772/485-marin-residential-building-hwkn Andreas Luco
June 03, 2019
https://www.archdaily.com/918147/19th-street-residence-sidell-pakravan-architects Andreas Luco

















.jpg?1559207593)