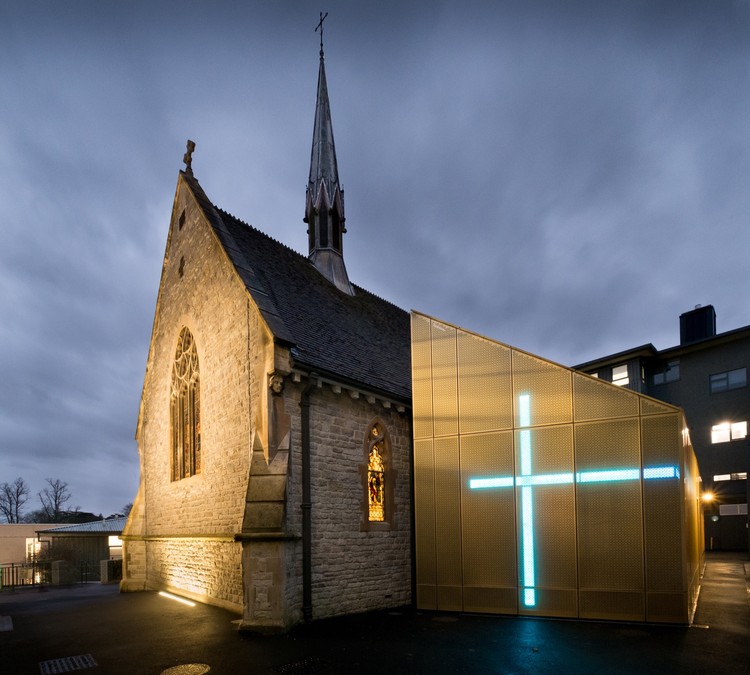
-
Architects: Richard Bell Architecture
- Area: 200 m²
- Year: 2016
-
Manufacturers: Petersen Tegl, Viabizzuno, Vola




A new housing complex in the form of 500 terraced units has been proposed by London practice Architects of Invention for the city of Birmingham, in response to its growing multicultural population. Drawing inspiration from the ancient Hanging Gardens of Babylon, Garden Hill’s formal composition is that of two staggered 25-storey towers, with private and communal gardens on each level of terraces.
With the project's swooping mass, the residences aim to offer panoramic views of Birmingham, given its central location in the Digbeth area, a 10-minute walk from the city center. Additionally, the staggered towers capture ample daylighting over the course of the day, with the south end benefitting from the morning sun and the north end in the evening.












_Sean_Douglas.jpg?1488971658)

