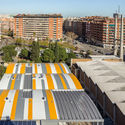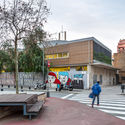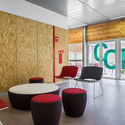
Spain
Stella Maris Chapel / Alejandro Beautell
.jpg?1487725589)
-
Architects: Alejandro Beautell
- Area: 45 m²
- Year: 2016
-
Manufacturers: Cementos TEIDE, Marrero
https://www.archdaily.com/867333/stella-maris-chapel-alejandro-beautellSabrina Leiva
PI House / Enrique Jerez

-
Architects: Enrique Jerez
- Area: 200 m²
- Year: 2016
-
Manufacturers: Stua, Vitra
https://www.archdaily.com/806704/pi-house-gaztelu-jerez-arquitectosDaniel Tapia
Joan Oliver – Pere Quart Civic Center Extension / Pich-Aguilera Arquitectes
https://www.archdaily.com/867294/extension-of-the-civic-center-joan-oliver-nil-pere-quart-pich-aguilera-arquitectesSabrina Leiva
Beats / Nook architects + byn studio
https://www.archdaily.com/867158/beats-nook-architects-plus-byn-studioSabrina Leiva
Farmhouse Refurbishment in Santa Margarida de Montbui / Arquitectura -G

- Area: 200 m²
- Year: 2016
-
Manufacturers: Cerámicas Calaf, Indoors
-
Professionals: Vinclament
https://www.archdaily.com/806815/rehabilitacion-de-una-masia-en-santa-margarida-de-montbui-arquitectura-gSabrina Leiva
House Between Walls / Esculpir el Aire

-
Architects: Esculpir el Aire
- Area: 365 m²
- Year: 2015
-
Manufacturers: Saint-Gobain, Saloni, Porcelanosa Grupo
https://www.archdaily.com/806281/house-between-walls-esculpir-el-aireDaniel Tapia
Co-Working Office / APPAREIL
https://www.archdaily.com/806443/appareil-appareilSabrina Leiva
Casa Mirasierra / Juarranz & de Andres
https://www.archdaily.com/806324/casa-mirasierra-juarranz-and-de-andresSabrina Leiva
Blessed Sacrament Chapel / Pablo Millán

-
Architects: Pablo Millán
- Year: 2015
-
Professionals: Juan Lola Construcciones
https://www.archdaily.com/806446/blessed-sacrament-chapel-pablo-millanSabrina Leiva
The Hidden Pavilion / PENELAS ARCHITECTS

-
Architects: PENELAS ARCHITECTS
- Area: 70 m²
- Year: 2016
https://www.archdaily.com/806316/the-hidden-pavilion-penelas-architectsSabrina Leiva
Rural House / RCR Arquitectes
https://www.archdaily.com/635710/rural-house-rcr-arquitectesKaren Valenzuela
Tossols Basil Athletics Stadium / RCR Arquitectes
https://www.archdaily.com/806238/tossols-basil-athletics-stadium-rcr-arquitectesFernanda Castro
House Between-Lines / OLAestudio
https://www.archdaily.com/805313/house-between-lines-olaestudioCristobal Rojas
Tourist Access Adaptation to the Domes of The Cathedral of Malaga / Marina Uno Arquitectos + Gabriel Ruiz Cabrero

-
Architects: Gabriel Ruiz Cabrero, Marina Uno Arquitectos
- Area: 247 m²
- Year: 2014
-
Manufacturers: BEC, Led Linear
https://www.archdaily.com/805374/tourist-access-adaptation-to-the-domes-of-the-cathedral-of-malaga-marina-uno-arquitectosValentina Villa
Loyola University / luis vidal + arquitectos
https://www.archdaily.com/956881/loyola-university-luis-vidal-plus-arquitectosClara Ott
Marbel's House / MYCC Oficina de Arquitectura
https://www.archdaily.com/804479/marbels-house-mycc-oficina-de-arquitecturaCristobal Rojas
Isozaki Atea Building / IA+B
https://www.archdaily.com/956349/isozaki-atea-building-ia-plus-bKarina Duque






.jpg?1487725905)
.jpg?1487725644)
.jpg?1487726234)
.jpg?1487726066)




























































_Víctor_Sájara.jpg?1582663804)
_Víctor_Sájara.jpg?1582663466)
_Víctor_Sájara.jpg?1582663436)
_Víctor_Sájara.jpg?1582663595)
_Víctor_Sájara.jpg?1582663675)









