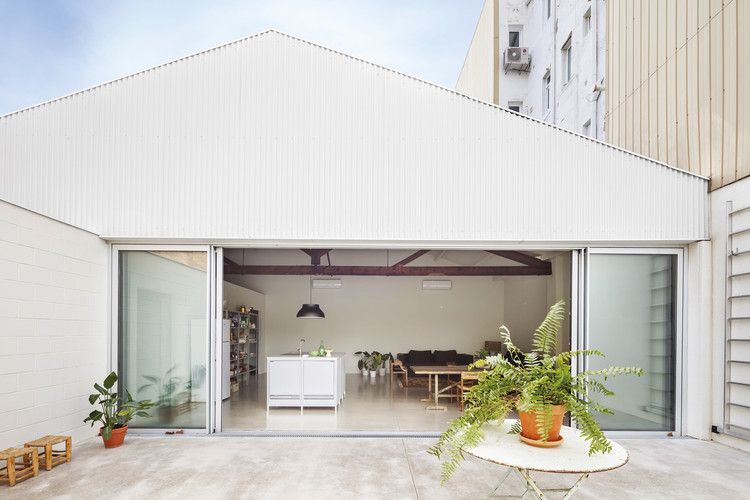ArchDaily
Spain
Spain
November 04, 2021
IAAC Lecture Series | Virtualising Architecture – Cobus Bothma
IAAC Lecture Series – Virtualising Architecture – Global collaborative design at KPF
https://www.archdaily.com/971375/iaac-lecture-series-virtualising-architecture-nil-cobus-bothma Rene Submissions
November 04, 2021
Join award-winning critic and author Alice Rawsthorn for "Design as Attitude", the first talk in the IE School of Architecture and Design lecture series, BEYOND SCALE.
https://www.archdaily.com/971171/beyond-scale-design-as-an-attitude-alice-rawsthorn Rene Submissions
November 02, 2021
https://www.archdaily.com/971149/sobrado-pension-eeg-arquitectos Andreas Luco
October 31, 2021
https://www.archdaily.com/970986/six-n-five-studio-renovation-isern-serra Andreas Luco
October 29, 2021
© Imagen Subliminal (Miguel de Guzmán + Rocío Romero) + 39
Area
Area of this architecture project
Area:
1873 ft²
Year
Completion year of this architecture project
Year:
2021
Manufacturers
Brands with products used in this architecture project
Manufacturers: AutoDesk BANDALUX Chaos Group Adobe Systems Incorporated , Bossini Cristina , +8 Cortizo , De Tarima , Inda , Lumbre , Pladur , Robert McNeel & Associates , SANTOS , Stuv -8
https://www.archdaily.com/971042/barn-house-alberich-rodriguez-arquitectos Pilar Caballero
October 28, 2021
https://www.archdaily.com/970672/tini-pavilion-tini-plus-delavegacanolasso Andreas Luco
October 26, 2021
https://www.archdaily.com/965004/onda-atlantica-bridge-onda-arquitectura Valeria Silva
October 25, 2021
https://www.archdaily.com/970558/serra-de-noet-secondary-school-fabregat-and-fabregat-arquitectes Pilar Caballero
October 24, 2021
https://www.archdaily.com/970544/multiple-house-p-plus-s-estudio-de-arquitectura Valeria Silva
October 22, 2021
https://www.archdaily.com/970549/types-of-spaces-installation-at-concentrico-festival-palma-plus-hanghar Andreas Luco
October 17, 2021
https://www.archdaily.com/969491/n-apartments-sharqk Valeria Silva
October 16, 2021
https://www.archdaily.com/946394/la-caseta-country-house-alberto-facundo-arquitectura Andreas Luco
October 16, 2021
“An accidental Masterpiece” and “The Barcelona Pavilion by Mies van der Rohe. One hundred texts since 1929” Book Launch at the Barcelona Pavilion.
https://www.archdaily.com/970301/books-launch-number-syck-mergekey-0x0000000fd46e58-an-accidental-masterpiece-and-number-syck-mergekey-0x0000000fd46e58-the-barcelona-pavilion-by-mies-van-der-rohe-one-hundred-texts-since-1929-dietrich-neumann-with-david-caralt Rene Submissions
October 15, 2021
https://www.archdaily.com/970231/brick-pavilion-in-two-stages-estudio-primitivo-gonzalez Pilar Caballero
October 15, 2021
https://www.archdaily.com/970168/mdn-house-nook-architects-plus-amomicasa Valeria Silva
October 11, 2021
https://www.archdaily.com/969944/country-house-in-santa-eulalia-neuronalab Valeria Silva
October 10, 2021
https://www.archdaily.com/957108/warehouse-transformation-thomas-raynaud-plus-paul-devarrieux Andreas Luco
October 10, 2021
https://www.archdaily.com/969429/casa-del-calvari-endalt-arquitectes Andreas Luco













