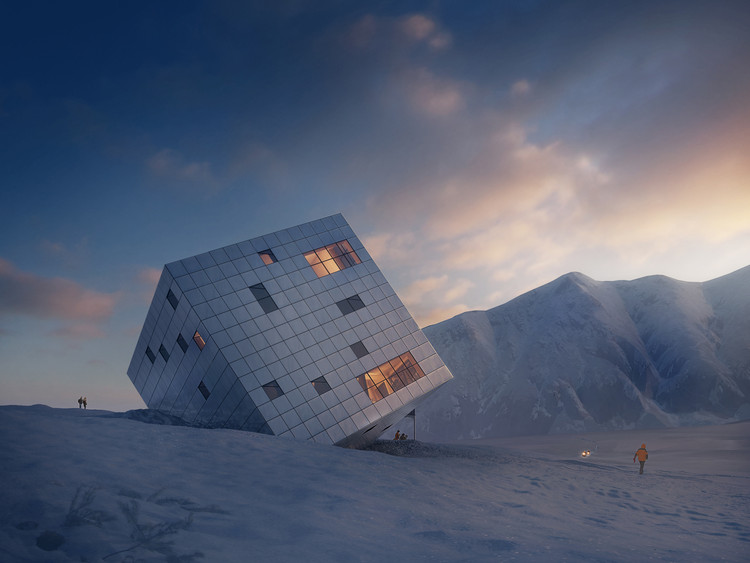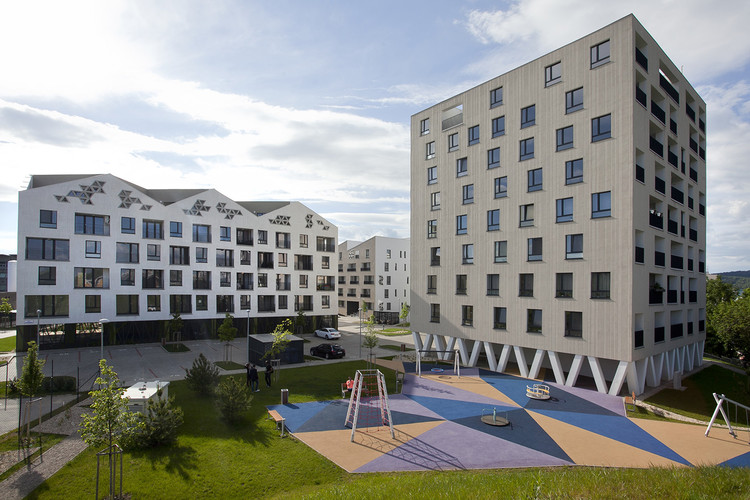ArchDaily
Slovakia
Slovakia
July 08, 2015
https://www.archdaily.com/769817/loft-in-bratislava-rules-architects Cristian Aguilar
March 24, 2015
https://www.archdaily.com/611649/heat-exchanger-vazecka-architektonicke-studio-atrium Cristian Aguilar
March 04, 2015
https://www.archdaily.com/603482/house-between-the-trees-sebo-lichy-architects Karen Valenzuela
March 01, 2015
https://www.archdaily.com/602181/prefab-house-in-rimavska-sobota-gutgut Karen Valenzuela
October 23, 2014
https://www.archdaily.com/557018/university-library-a02-atelier Karen Valenzuela
October 08, 2014
© Jan Cyrany, Courtesy of A8000 + 16
Architects Location High Tatras, Tatra National Park, 062 01 Vysoké Tatry, Slovakia
Project Year 2014
Photographs Jan Cyrany, Courtesy of A8000, Courtesy of A8000
https://www.archdaily.com/555095/competition-entry-atelier-8000-designs-cuboidal-mountain-hut-for-slovakia-s-high-tatras Karissa Rosenfield
October 01, 2014
https://www.archdaily.com/551720/loft-in-bratislava-gutgut Cristian Aguilar
July 29, 2014
https://www.archdaily.com/529989/family-house-dlhe-diely-i-plusminusarchitects Daniel Sánchez
July 14, 2014
https://www.archdaily.com/524507/residential-complex-nova-terasa-vallo-sadovsky-architects Cristian Aguilar
June 12, 2014
https://www.archdaily.com/514161/ist-family-house-jrkvc Karen Valenzuela
February 18, 2014
https://www.archdaily.com/477313/house-k2-pauliny-hovorka-architekti Daniel Sánchez
January 15, 2014
https://www.archdaily.com/466801/home-spa-architekti-sk Cristian Aguilar
May 08, 2013
https://www.archdaily.com/369956/coffee-house-light-4-space Daniel Sánchez
March 14, 2013
https://www.archdaily.com/344008/house-in-opatova-p-u-r-a Javier Gaete
February 27, 2013
Courtesy of Zaha Hadid Architects The design for the Bratislava Culenova New City Center by Zaha Hadid Architects
https://www.archdaily.com/336517/bratislava-culenova-new-city-center-proposal-zaha-hadid-architects Alison Furuto
January 16, 2013
https://www.archdaily.com/318678/family-house-in-orava-a-lt-architekti Javier Gaete
January 07, 2013
https://www.archdaily.com/315188/viktoria-building-grido Diego Hernández
October 15, 2012
https://www.archdaily.com/280958/leonardo-andrea-klimko-architecture Jonathan Alarcón









