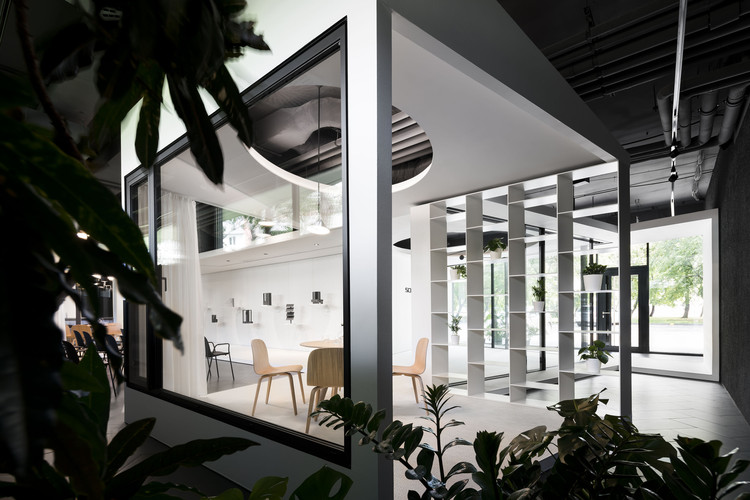ArchDaily
Slovakia
Slovakia
November 21, 2019
https://www.archdaily.com/928795/country-house-j-architekti-mikulaj-and-mikulajova Daniel Tapia
October 19, 2019
https://www.archdaily.com/798754/gumex-slovakia-headquarters-paulini-hovorka-architekti Cristobal Rojas
August 10, 2019
© Bedrich Schreiber + 39
Area
Area of this architecture project
Area:
5950 m²
Year
Completion year of this architecture project
Year:
2018
Manufacturers
Brands with products used in this architecture project
Manufacturers: Hunter Douglas Architectural (Europe) Driade , Esco , FAMEG , Hunter Douglas , +7 Laminam , Magis , Porcelaingres GmbH , RIGIPS , Robert McNeel & Associates , Serge Ferrari , prostoria -7
https://www.archdaily.com/919781/gastro-passage-foodcourt-suchanek-architectural-office Pilar Caballero
July 05, 2019
https://www.archdaily.com/920416/mlynica-loft-apartment-juraj-hubinsky-plus-kuklica-x-smerek-architekti Daniel Tapia
January 28, 2019
https://www.archdaily.com/910221/gad-roman-zitnansky-architecture-plus-gutgut Daniel Tapia
September 29, 2018
https://www.archdaily.com/900950/showroom-schuco-kuklica-x-smerek-architekti-plus-juraj-hubinsky Pilar Caballero
July 31, 2018
https://www.archdaily.com/899175/nadvorie-vallo-sadovsky-architects Pilar Caballero
July 21, 2018
https://www.archdaily.com/797652/m25-aocr Valentina Villa
July 19, 2018
https://www.archdaily.com/898178/into-the-wild-ark-shelter Pilar Caballero
June 27, 2018
© Jakub Skokan, Martin Tůma / BoysPlayNice + 16
Area
Area of this architecture project
Area:
160 m²
Year
Completion year of this architecture project
Year:
2017
Manufacturers
Brands with products used in this architecture project
Manufacturers: Wienerberger Amandari , Baumit , Buderus , Comclim , +8 MIPO , ML Lamps , Pholy , REHAU , RIGIPS , Tom joinery , Viva shop , Wemal -8 https://www.archdaily.com/896710/family-house-jarovce-compass-architekti Pilar Caballero
June 15, 2018
https://www.archdaily.com/896156/refurbishment-of-the-maisonette-apartment-in-bratislava-lang-benedek-associated-architects Rayen Sagredo
May 16, 2018
https://www.archdaily.com/894527/the-mill-gutgut Rayen Sagredo
February 26, 2018
https://www.archdaily.com/889602/house-in-bernolakovo-zitnansky-gonda-architects Cristobal Rojas
January 22, 2018
https://www.archdaily.com/887398/3x3-family-houses-endorfine-office Daniel Tapia
January 02, 2018
https://www.archdaily.com/886368/mill-humenne-atrium-architekti Daniel Tapia
December 05, 2017
https://www.archdaily.com/884482/weekend-house-ps-hantabal-architekti Daniel Tapia
June 14, 2017
https://www.archdaily.com/872616/c2-house-architekti-mikulaj-and-mikulajova Rayen Sagredo
May 22, 2017
https://www.archdaily.com/871863/zaha-hadid-architects-breaks-ground-on-sky-park-development-on-industrial-site-in-bratislava Patrick Lynch




.jpg?1562259652)












