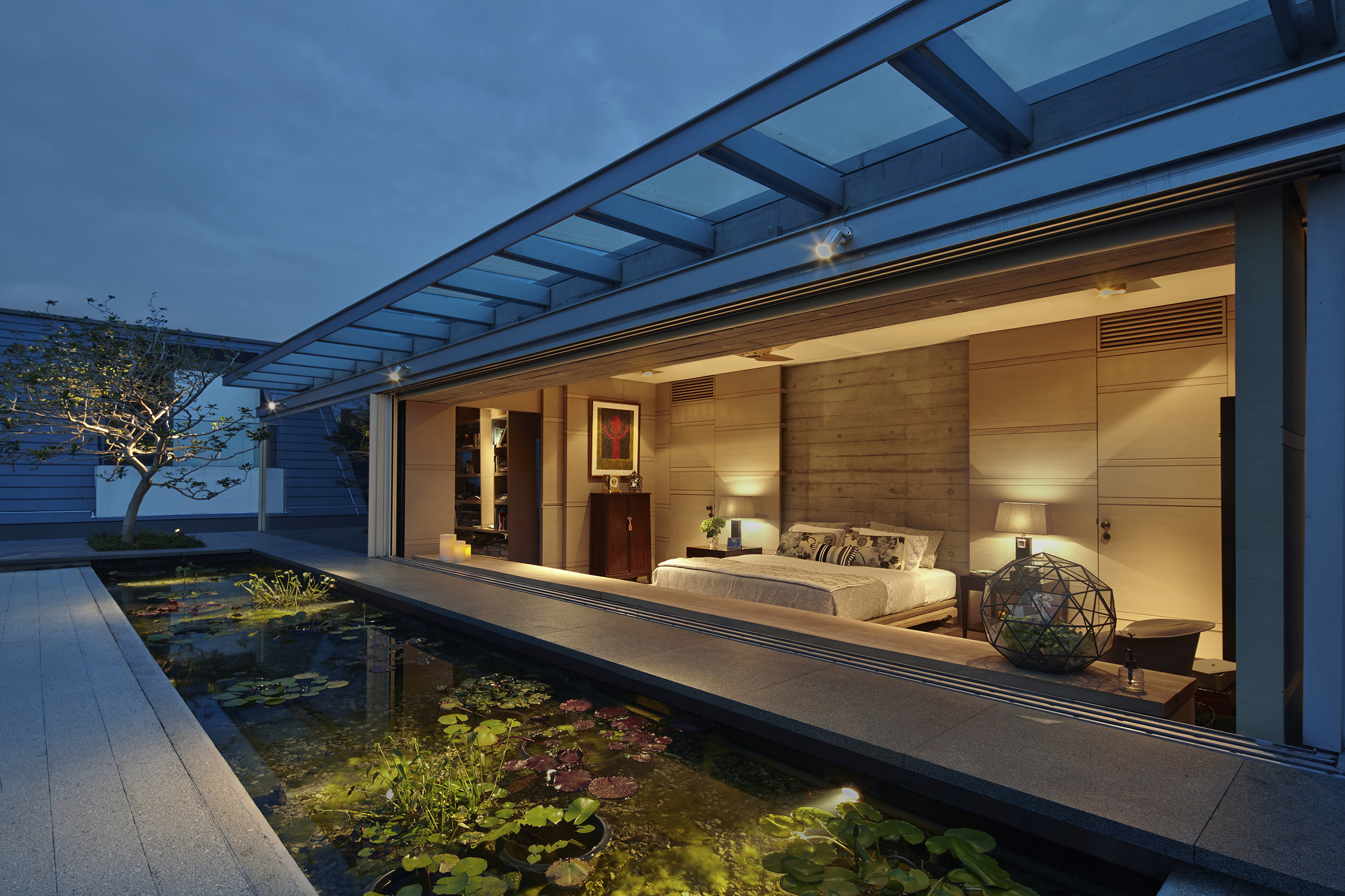ArchDaily
Singapore
Singapore
July 16, 2015
https://www.archdaily.com/770204/house-at-poh-huat-road-envelope-architects Daniel Sánchez
July 05, 2015
Singapore - Impermanence In a fast-paced and ever expanding city, looking at time as measure and inspiration will be this year's challenge. The workshop will investigate novel techniques of design for a crucial architectural and urban condition: time.
https://www.archdaily.com/769724/aa-visiting-school-singapore-workshop Rene Submissions
June 28, 2015
https://www.archdaily.com/769245/100pp-office-building-ministry-of-design Daniel Sánchez
June 25, 2015
https://www.archdaily.com/769082/christ-methodist-church-k2ld-architects Karen Valenzuela
June 16, 2015
https://www.archdaily.com/641912/al-ansar-mosque-ong-and-ong-pte-ltd Karen Valenzuela
May 31, 2015
https://www.archdaily.com/491956/far-sight-house-wallflower-architecture-design Karen Valenzuela
May 29, 2015
https://www.archdaily.com/604001/create-perkins-will Karen Valenzuela
May 29, 2015
https://www.archdaily.com/601703/create-campus-for-research-excellence-and-technological-enterprise-perkins-will Cristian Aguilar
May 29, 2015
https://www.archdaily.com/635688/7-jalan-remis-aamer-architects Karen Valenzuela
May 07, 2015
https://www.archdaily.com/627887/the-interlace-oma-2 Cristian Aguilar
April 22, 2015
https://www.archdaily.com/621060/booking-com-sca-design Karen Valenzuela
April 16, 2015
https://www.archdaily.com/619665/the-minton-dp-architects Daniel Sánchez
April 14, 2015
https://www.archdaily.com/618587/green-collection-rt-q-architects Diego Hernández
April 01, 2015
https://www.archdaily.com/613985/leo-burnett-singapore-sca-design-a-member-of-the-ong-and-ong-group Daniel Sánchez
March 20, 2015
https://www.archdaily.com/610149/chiltern-house-wow-architects-warner-wong-design Karen Valenzuela
March 13, 2015
https://www.archdaily.com/608259/59btp-house-ong-and-ong-pte-ltd Cristian Aguilar
March 10, 2015
https://www.archdaily.com/607594/learning-hub-heatherwick-studio Daniel Sánchez
March 07, 2015
Courtesy of Parsa Khalili This active multi-use pavilion by Bence Pap and Parsa Khalili took second prize in the OUE Artling ArchiPavilion Design Competition in Singapore . Designed around the principles of continuity and flexibility, the Artling Pavilion provides an adaptable space that accommodates evolving programs and ensures constant adherence to the occupants' needs.
https://www.archdaily.com/606849/architects-propose-flexible-art-pavilion-for-singapore Holly Giermann












