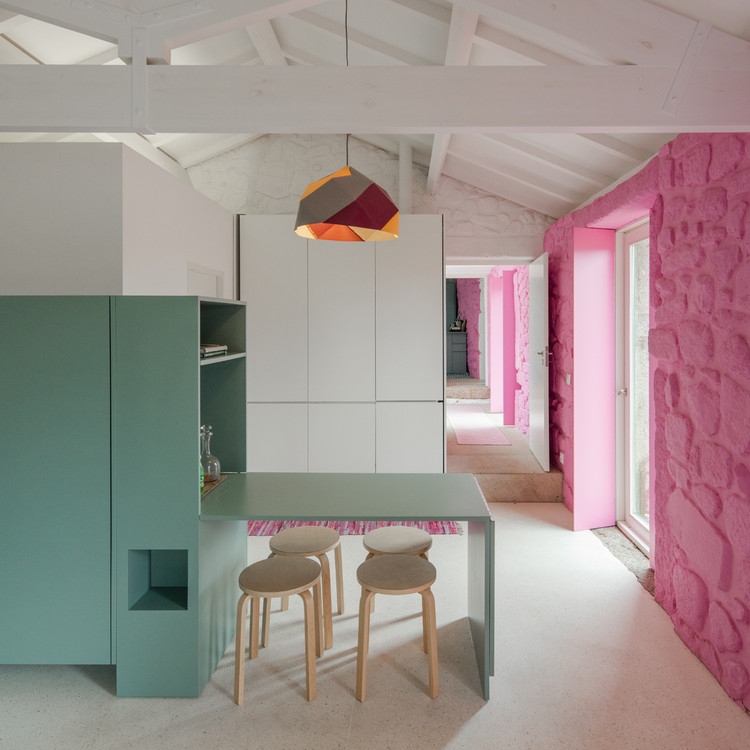
Description from The Serralves Museum of Contemporary Art: The first of a developing programme at the Serralves Museum of Contemporary Art of exhibitions talks and events dedicated to contemporary architecture, ‘Raw Material’ presents plans, sketches, correspondence and photographs that offer a fuller understanding of the process of architectural design, beyond the self-sufficiency of the realized project. This will be the first exhibition to draw upon the recent gift to the Fundação de Serralves of 40 projects from the archive of Álvaro Siza as part of a collaboration between Fundação de Serralves, the Canadian Centre for Architecture in Montreal and Fundação Calouste Gulbenkian in Lisbon.
Álvaro Siza’s practice is distinguished by his use of drawing as a working instrument in the prefiguration of forms and spaces within the process that brings him successively closer to the desired result. But an archive is more than just a set of drawings. The architect’s correspondence with his clients, the photographic record of the places where the works are to be built, relations with regulatory authorities and the opinions of the multiple actors involved in the construction processes, the models that support the perception of the proposals, the minutes of meetings and reports of the tensions arising at the building sites are documents that record an infinite number of episodes that remain invisible in the finished work. Offering insight into their contingent processes, the exhibition also offers invaluable understanding of the processes associated with the inventory, classification, and conservation of Siza’s archive, which will serve as a focus for future research and discussion about the role of architecture in contemporary society.


















































































