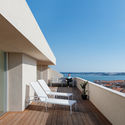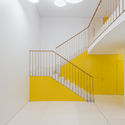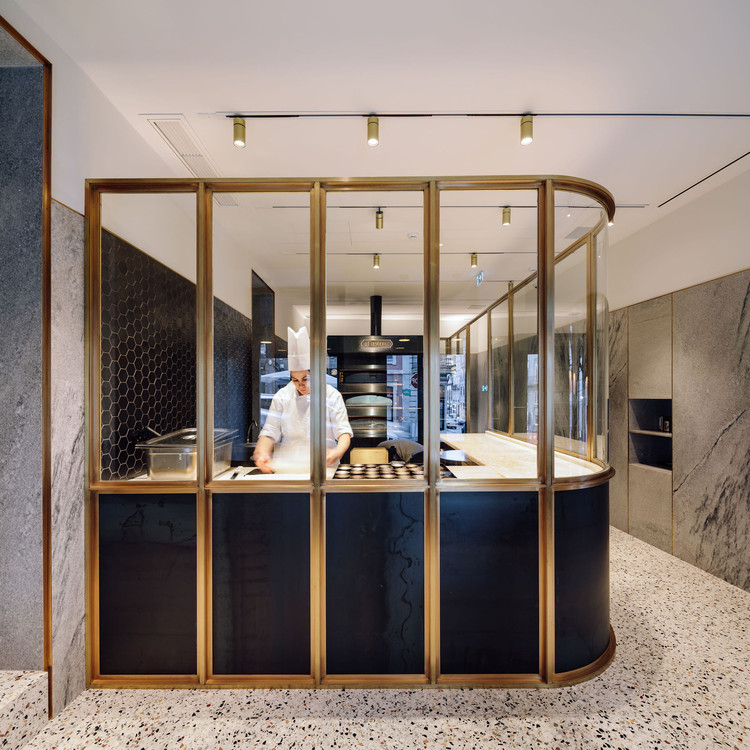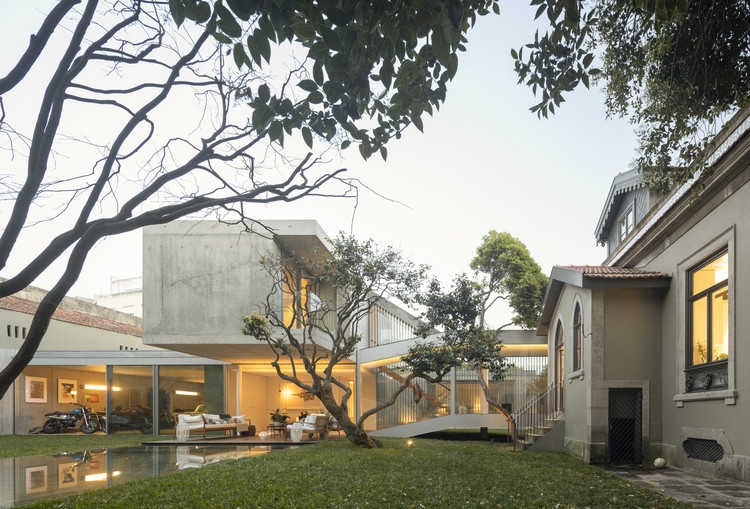ArchDaily
Portugal
Portugal
September 07, 2020
The international conference Grand Projects - Urban Legacies of the late 20th Century will take place in Lisbon, between the 17th and 19th February 2021. The event aims to debate the transformations that have taken place in urban territories over the last two decades by considering the impacts of late 20th century policies and policy conjunctures.
https://www.archdaily.com/947343/grand-projects-urban-legacies-of-the-late-20th-century Rene Submissions
September 07, 2020
© Do Mal o Menos + 47
Area
Area of this architecture project
Area:
800 m²
Year
Completion year of this architecture project
Year:
2019
Manufacturers
Brands with products used in this architecture project
Manufacturers: Louis Poulsen OTIIMA Duravit FSB Franz Schneider Brakel CASTAN , +7 Carpintaria Mateus Lda. , Fantini , JNF , Life Emotions , Mosaico Del Sul , Much more than a window , Sucupira -7 https://www.archdaily.com/947067/building-in-costa-do-castelo-aurora-arquitectos Valeria Silva
September 05, 2020
https://www.archdaily.com/946994/house-in-airaes-parqur Valeria Silva
September 04, 2020
https://www.archdaily.com/946866/aroucas-house-ana-de-bastos-plus-filipe-xavier-oliveira Pilar Caballero
September 02, 2020
https://www.archdaily.com/946815/sao-marcos-house-antonio-pedro-faria Pilar Caballero
September 01, 2020
https://www.archdaily.com/946695/castro-bakery-lado-arquitectura-e-design Valeria Silva
August 31, 2020
https://www.archdaily.com/946648/alcoa-pastry-contacto-atlantico Andreas Luco
August 28, 2020
https://www.archdaily.com/946475/pesca-restaurant-lado-arquitectura-e-design Valeria Silva
August 21, 2020
© Francisco Nogueira + 13
Area
Area of this architecture project
Area:
70 m²
Year
Completion year of this architecture project
Year:
2017
Manufacturers
Brands with products used in this architecture project
Manufacturers: 4UDecor , Adobe , Alfredo Antunres Flor , Amorim , Archiexpo , +20 Avilsa , CIN , Cimpor , Dimensão , Efectoled , Extrual , Isotherm , Jular , Legrand , Luso , McNeel , Miguel Batista , PRELIS , Roca , Secil , Sotecnisol , Tecnividro , Terracota do Algarve , Vidal Tecidos , progeSOFT -20 https://www.archdaily.com/946020/hammam-spa-ressano-garcia Andreas Luco
August 20, 2020
https://www.archdaily.com/946011/treetop-walk-carlos-castanheira Pilar Caballero
August 17, 2020
© Francisco Nogueira + 40
Area
Area of this architecture project
Area:
2152 ft²
Year
Completion year of this architecture project
Year:
2020
Manufacturers
Brands with products used in this architecture project
Manufacturers: BRUMA , Carmo , Elica , Estores Império , Fabri , +6 Grafisoft , Jardins do Paço , Piscinas Carrasco , Sanindusa , Smeg , TMAD -6 https://www.archdaily.com/945726/house-at-the-gate-almeida-fernandes-arquitectura-e-design Pilar Caballero
August 16, 2020
https://www.archdaily.com/945599/barrocas-pavilion-carlos-castanheira Andreas Luco
August 14, 2020
https://www.archdaily.com/945651/expansion-of-barrocas-house-carlos-castanheira Andreas Luco
August 13, 2020
https://www.archdaily.com/945508/meeting-house-waataa-we-are-all-together-around-architecture Pilar Caballero
August 12, 2020
https://www.archdaily.com/945498/bbb-bar-daniel-zamarbide Paula Pintos
August 12, 2020
© Fernando Guerra | FG+SG + 54
Area
Area of this architecture project
Area:
6888 ft²
Year
Completion year of this architecture project
Year:
2020
Manufacturers
Brands with products used in this architecture project
Manufacturers: JUNG CLIMAR Poggenpohl ARTESALANA , CIN , +7 Cortizo , FRANCOMETAL , Microsoft , PADIMAT , Tons de Pedra , U-DECK , VERSÃO DOS TRAÇOS -7 https://www.archdaily.com/945505/house-ad25-joao-tiago-aguiar-arquitectos Pilar Caballero
August 11, 2020
https://www.archdaily.com/945296/gc-house-fcc-arquitectura Pilar Caballero
August 10, 2020
https://www.archdaily.com/705235/medical-esthetical-clinic-corporacion-dermoestetica-slash-humberto-conde Javier Gaete
























































































