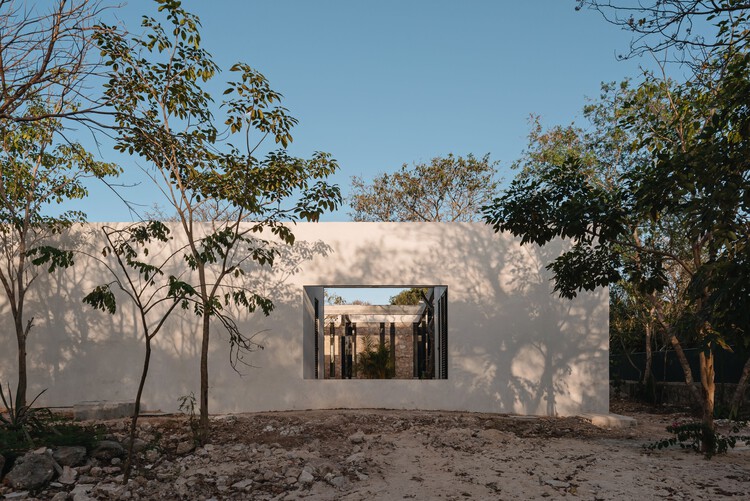
Mexico
Reforma Offices / Circuito
https://www.archdaily.com/979545/reforma-offices-circuitoAgustina Coulleri
Pargot Restaurant / RA!
https://www.archdaily.com/979264/pargot-restaurant-raPilar Caballero
The Cellar House / Taller Verde Arquitectura

-
Architects: Taller Verde Arquitectura
- Area: 464 m²
- Year: 2021
-
Manufacturers: CELAYUSA, COP, ESSA, Helvex, MIDO, +1
https://www.archdaily.com/979292/the-cellar-house-taller-verde-arquitecturaValeria Silva
Casa Maca / Workshop, Diseño y Construcción
https://www.archdaily.com/979119/casa-maca-workshop-diseno-y-construccionAndreas Luco
Urusus 34 Building / HGR Arquitectos

-
Architects: HGR Arquitectos
- Area: 2497 m²
- Year: 2021
https://www.archdaily.com/979053/urusus-34-building-hgr-arquitectosAndreas Luco
Moza’be Restaurant / Espacio 18 Arquitectura

-
Architects: Espacio 18 Arquitectura
- Area: 600 m²
- Year: 2022
-
Manufacturers: Helvex, Interceramic, Tecnolite, Teka
https://www.archdaily.com/978921/mozabe-restaurant-espacio-18-arquitecturaClara Ott
Mazul Beachfront Villas / Revolution

-
Architects: Revolution
- Area: 125 m²
- Year: 2020
-
Professionals: Grupo Dovela
https://www.archdaily.com/961763/mazul-beachfront-villas-revolutionValeria Silva
House One / Fábrica Móvil
https://www.archdaily.com/978230/house-one-fabrica-movilValeria Silva
Casa Reticular / Taller Estilo Arquitectura

-
Architects: Taller Estilo Arquitectura
- Area: 330 m²
- Year: 2021
https://www.archdaily.com/978111/casa-reticular-taller-estilo-arquitecturaValeria Silva
Rooftop Prim / PRODUCTORA
.jpg?1613586759)
-
Architects: PRODUCTORA
- Area: 870 m²
- Year: 2020
https://www.archdaily.com/957155/rooftop-prim-productoraClara Ott
Casa Colorada / Once Once Arquitectura

-
Architects: Once Once Arquitectura
- Area: 620 m²
- Year: 2018
https://www.archdaily.com/977778/casa-colorada-once-once-arquitecturaClara Ott
Granada House / Grado Studio

-
Architects: Grado Studio
- Area: 295 m²
- Year: 2020
-
Manufacturers: Helvex, Interceramic, Tecnolite, Tecnopiso
https://www.archdaily.com/977440/granada-house-grado-studioAndreas Luco
Pachuca 81 / Namikase Studio

-
Architects: Namikase Studio
- Area: 650 m²
- Year: 2020
-
Manufacturers: Saint-Gobain, Muroblanco
https://www.archdaily.com/977417/pachuca-81-namikase-studioValeria Silva
Bamboo Treehouses at Playa Viva / Atelier Nomadic

-
Architects: Atelier Nomadic
- Area: 448 m²
- Year: 2021
https://www.archdaily.com/977403/bamboo-treehouses-at-playa-viva-atelier-nomadicPilar Caballero
SMT House / Taller Arquitectura Bajío (TAB)
https://www.archdaily.com/977136/smt-house-taller-arquitectura-bajio-tabPilar Caballero
Casa NU / Chris Luce

-
Architects: Chris Luce
- Area: 104 m²
- Year: 2021
-
Manufacturers: Axitec, BLACK+DECKER, BOSE, Bluedot, EKCO, +23
https://www.archdaily.com/977176/casa-nu-chris-lucePilar Caballero















































.jpg?1613586984)
.jpg?1613586973)
.jpg?1613586878)
.jpg?1613586789)
























