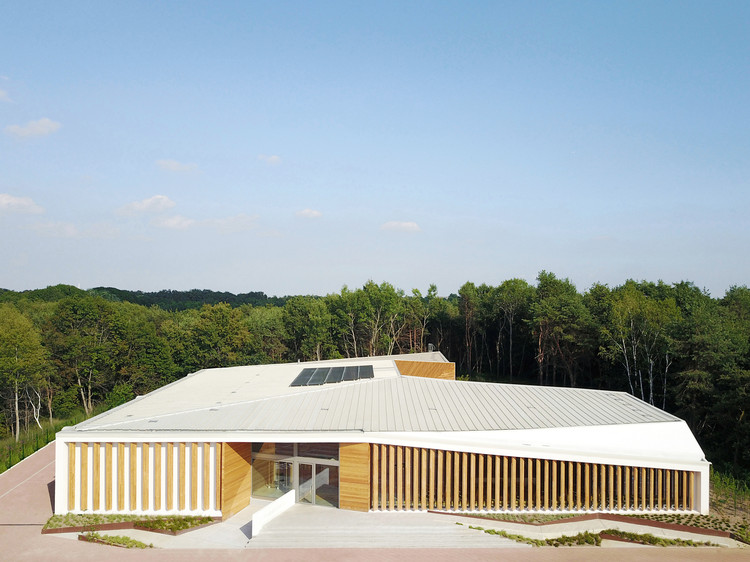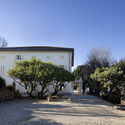
Italy
Südtirol Home / noa* network of architecture
La Casa Pura / Perathoner Architects

-
Architects: Perathoner Architects
- Area: 210 m²
- Year: 2019
-
Manufacturers: AutoDesk, GRAPHISOFT, Flaminia, Hoesch, Keuco, +1
The White Tower House / Dosarchitects
_Cover.jpg?1589923355)
-
Architects: DOSarchitects
- Area: 300 m²
- Year: 2020
-
Manufacturers: Campesato, Viabizzuno
-
Professionals: Allegra Figus
Casa di Ringhiera / studio wok

-
Architects: studio wok
- Year: 2019
-
Professionals: Edil 2000 snc
Join Tresoldi Academy to Create a Work-of-art with Edoardo Tresoldi

Applications open until May 29th to take part in the first workshop promoted by the Tresoldi Academy in collaboration with YAC, G124 of Renzo Piano and the Unipol Group.
Architecture Classic: Basilica Sanctuary of Our Lady of Tears / ANPAR

The largest pilgrimage church in Sicily, The Sanctuary Basilica of Our Lady of Tears in Syracuse was built to commemorate the 1953 miraculous tearing of a plaster effigy representing the Virgin Mary. The ever-growing number of religious devotees prompted the construction of a dedicated church of an appropriate scale. In 1957, an architecture competition was organized for the design of the new church, where 100 architects from 17 countries participated. The winners were Michel Andrault and Piere Parat, and their sculptural design became not only a landmark for the region but a trailblazer for religious architecture at the time.
“La Dolce Mela" Agritour Farmhouse / studio raro

-
Architects: studio raro
- Area: 230 m²
- Year: 2019
Villa Trisano / bodá architetti
Il Frantoio Building in the Middle of the Olive Grove / Perathoner Architects

-
Architects: Perathoner Architects
- Area: 200 m²
- Year: 2019
Villa Belvedere / Perathoner Architects
Wood Court Restaurant / INS Ilaria Nava Studio

-
Architects: INS Ilaria Nava Studio
- Area: 1580 m²
- Year: 2018
-
Manufacturers: GRAPHISOFT, Adobe Systems Incorporated, Ceramiche Caesar, Elle Esse, Elysium, +13
-
Professionals: AP Design, Bruedil S.r.l., INS Ilaria Nava Studio, Milan Ingegneria Srl, NT Engineering S.r.l, +1
The Porcelain Room / Tom Postma Design

-
Architects: Tom Postma Design
- Area: 383 m²
- Year: 2020
-
Manufacturers: GRAPHISOFT, Adobe, Gimmick and Gizmo Zoom, Peroni
A House in the Sea / Studio Marco Ciarlo Associati + Studio Daniele

-
Architects: Studio Daniele, Studio Marco Ciarlo Associati
- Area: 440 m²
- Year: 2019
-
Professionals: Studio Lerda
Residenze Carlo Erba / Eisenman Architects + Degli Esposti Architetti + AZstudio

-
Architects: AZstudio, Degli Esposti Architetti, Eisenman Architects
- Area: 14000 m²
- Year: 2019
Casa Luis / Messner Architects
Elena House / deltastudio
.jpg?1585774034)
-
Architects: deltastudio
- Area: 290 m²
- Year: 2020
-
Manufacturers: Flos, OLIVARI, Riflessi, Schüco, VitrA
-
Professionals: Officina Natali-Mariani, Falegnameria M.B.










.jpg?1589923932)
.jpg?1589924017)
.jpg?1589923867)
.jpg?1589923596)













































.jpg?1585774747)
.jpg?1585774180)
.jpg?1585775148)
.jpg?1585774575)
