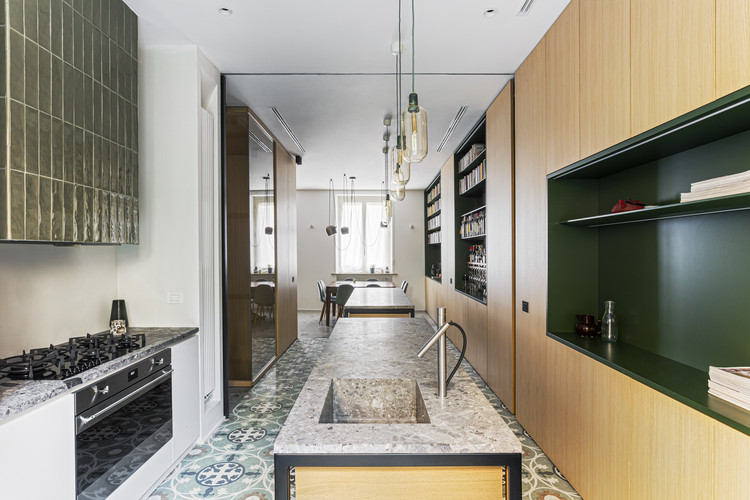ArchDaily
Italy
Italy
July 22, 2020
https://www.archdaily.com/943887/central-juncture-of-bressanone-varna-ring-road-modusarchitects Pilar Caballero
July 15, 2020
https://www.archdaily.com/942483/th01-targetti-hub-deferrari-plus-modesti Andreas Luco
July 15, 2020
https://www.archdaily.com/942360/workshop-ricostruzione-the-sports-and-culture-center-mc-a Collin Chen
July 14, 2020
https://www.archdaily.com/942596/ar-penthouse-carola-vannini-architecture Andreas Luco
July 14, 2020
https://www.archdaily.com/943685/dentist-clinic-sg-atelier-giavenale Paula Pintos
July 13, 2020
https://www.archdaily.com/942435/workshop-ricostruzione-the-youth-activity-center-mc-a Collin Chen
July 10, 2020
https://www.archdaily.com/942439/workshop-ricostruzione-the-new-dance-school-mc-a Collin Chen
July 09, 2020
https://www.archdaily.com/943165/green-village-garden-center-studio-bressan Pilar Caballero
July 09, 2020
https://www.archdaily.com/942441/workshop-ricostruzione-the-social-health-center-mc-a Collin Chen
July 07, 2020
https://www.archdaily.com/942355/workshop-ricostruzione-the-house-of-music-mc-a Collin Chen
July 04, 2020
https://www.archdaily.com/942528/municipal-stadium-shelter-didone-comacchio-architects Paula Pintos
June 26, 2020
https://www.archdaily.com/942428/a-due-headquarters-iotti-plus-pavarani-architetti Andreas Luco
June 25, 2020
https://www.archdaily.com/941304/jesolo-lido-beach-villa-jm-architecture Andreas Luco
June 21, 2020
https://www.archdaily.com/941950/tp3-apartment-atelierzero-plus-tommaso-giunchi Hana Abdel
June 06, 2020
https://www.archdaily.com/940687/kami-in-the-whispering-forest-installation-moradavaga Valeria Silva
June 01, 2020
https://www.archdaily.com/940601/lake-house-vols-noa-star Paula Pintos
May 29, 2020
https://www.archdaily.com/940463/church-and-community-centre-in-castel-di-lama-studio-contini Andreas Luco
May 27, 2020
https://www.archdaily.com/939897/restructuring-of-the-sanremo-annonary-market-calvi-ceschia-vigano-architetti-associati Andreas Luco















