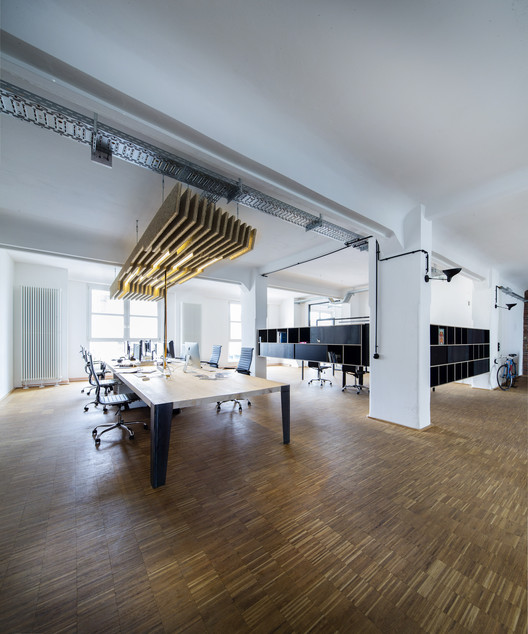
-
Architects: Arnhard & Eck
- Year: 2015



As the longest open-air gallery in the world, the East Side Gallery in Berlin is undoubtedly a popular destination for art enthusiasts, historians, and tourists alike. Covered in political artwork, the Eastern side of the largest remaining portion of the Berlin Wall has a strong historic as well as aesthetic presence. The other side, however, seems much more barren and abandoned.
With this contrast in mind, architects Emiliano Lareu and Marie de Testa have developed an idea to overcome the sense of desolation found on the opposite side of the wall. Though the designs are only a concept, they are easily imagined in the context of Berlin’s greater cityscape.

URBAN AGENCY, BEM Architects and bbz have unveiled their proposal for the Kronberg School of Music, in Kronberg, Germany, which includes a music chamber, music school and hotel. Developed as an invited competition entry, the project aims to enhance the area around the Kronberg train station and act as a new “gate” to the city, designed to blend into the forecourt of the station.



On 23 August, 2015 Paul Schneider von Esleben would have turned 100. With his projects he emphatically shaped the post-War architecture of West Germany until well into the 1970s. In North Rhine-Westphalia in particular he left behind a series of buildings that reflect the developments in architectural history in the first 20 years after the war. Von Esleben viewed buildings as gesamtkunstwerke, which he designed down to the last detail, be it art on the buildings or the furnishings inside.



An exclusive architect-led, behind the scenes talk and tour of this RIBA London Award winning family home by Edgley Design. Discover the stories behind the building, what inspired the architect and what it means to have won this prize.

Argentine artist Leandro Erlich has created “Pulled by the Roots” – a massive construction crane carrying an entire house mid-air over the Karlsruhe Market Place in Karlsruhe, Germany. With a root system dangling from beneath it, the house takes its title literally. Read more about this sculpture installation after the break.






Together with his partners, Meinhard von Gerkan has written architectural history over the past 50 years: the practice started life with a drum roll, with the Berlin-Tegel Airport being the first project; today, over 380 projects have been completed.
To this day, von Gerkan develops his designs with the help of sketches. On the occasion of the 50-year anniversary of gmp – Architects von Gerkan, Marg and Partners and von Gerkan’s 80th birthday, the "Lines of Thoughts" exhibition in the newly built Architecture Pavilion at Elbchaussee presents selected projects from his archive, which includes well over 3,000 architectural sketches, in order to illustrate how his projects develop.
