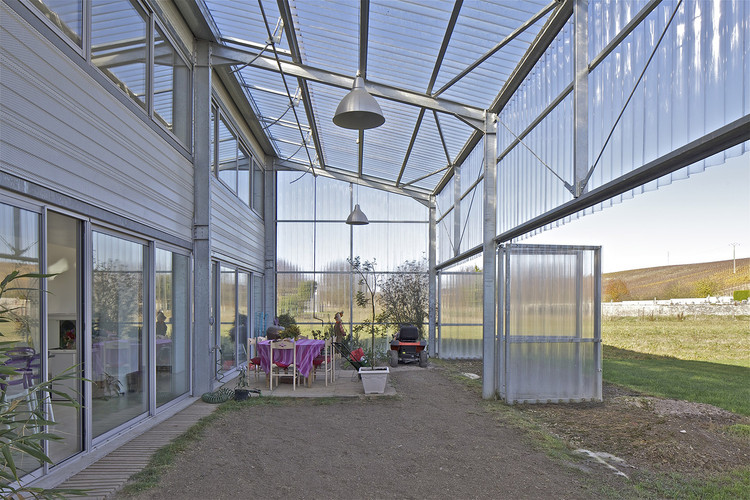
-
Architects: Jean-Paul Viguier et Associés
- Area: 69500 m²
- Year: 2014
-
Manufacturers: BANDALUX, Alumet
-
Professionals: Setec, Icade Arcoba, Saguez Workstyle, EPP France




Elizabeth de Portzamparc has won an international competition to design a new railway station in Le Bourget, France. Like Enric Miralles Benedetta Tagliabue's (EMBT), who was recently announced as winner of a similar commission, the Le Bourget is one of four stations that will be built as part of the ambitious Grand Paris Express (GPE) project which seeks to modernize the existing transport network and create an automatic metro that will connect new neighborhoods to Paris.
Elizabeth de Portzamparc’s winning entry will serve three communes: Le Bourget, Drancy and La Courneuve. Flexibility for future programming, station visibility, and the presence of nature are all major influencing aspects of the design.
More on the winning design, after the break.



Enric Miralles Benedetta Tagliabue (EMBT) and Bordas+Peiro have been announced as winner among five proposals of a two-stage competition to design the future Clichy - Montfermeil metro station in Paris. The competition, organized by the Société du Grand París, is part of the ambitious Grand Paris Express project which seeks to modernize the existing transport network and create an automatic metro that will connect new neighborhoods to the city.
In addition to the station's design, EMBT’s proposal will provide a new public square for the renewed neighborhood of Clichy-sous-bois that will serve as a symbol of change following the violent riots of 2005. “We want to transform this grey and abandoned area into a vivid and colorful plaza, that will inspire joy and optimism,” stated EMBT.
More about the winning design, after the break.
.jpg?1411440696)






