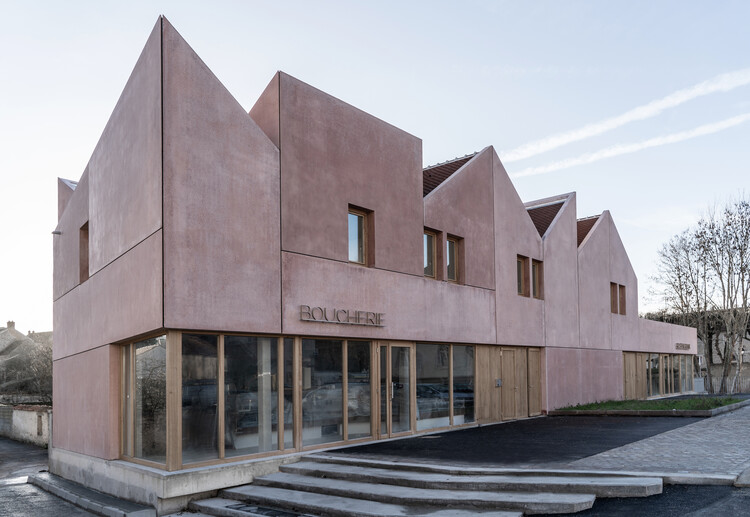
France
Jacquemus Store Galeries Lafayette Haussman / AMO
https://www.archdaily.com/990218/jacquemus-store-galeries-lafayette-haussman-amoPaula Pintos
Pugets Artisanal Bakery / Bancaù Architectes

-
Architects: Bancaù Architectes
- Area: 171 m²
- Year: 2022
https://www.archdaily.com/989881/pugets-artisanal-bakery-bancau-architectesPilar Caballero
Collective housing « Les Aulnes » in Châlons-en-Champagne / philippe gibert architecte

-
Architects: philippe gibert architecte
- Area: 2140 m²
- Year: 2022
-
Manufacturers: Arcelor Mittal, MALERBA, Nora, Profialis
-
Professionals: KUBE
https://www.archdaily.com/989591/collective-housing-les-aulnes-in-chalons-en-champagne-philippe-gibert-architecteLuciana Pejić
Recreation center and extension of the Grandes Terres primary school at Conflans-Sainte-Honorine / Hesters Oyon
https://www.archdaily.com/989484/recreation-center-and-extension-of-the-grandes-terres-primary-school-at-conflans-sainte-honorine-hesters-oyonPilar Caballero
Montpellier Metropolitan Cemetery / Agence Traverses - Paysage, Urbanisme, Architecture
https://www.archdaily.com/989310/montpellier-metropolitan-cemetery-agence-traverses-paysage-urbanisme-architectureValeria Silva
The Boiler Room / ALTA

-
Architects: ALTA
- Area: 400 m²
- Year: 2021
-
Manufacturers: COMPTE R
-
Professionals: ELEMENT., SOLAB, OUEST STRUCTURES, SNT NICOL, FER MET ALU, +1
https://www.archdaily.com/989210/the-boiler-room-altaHana Abdel
House M / Taillandier Architectes Associés

-
Architects: Taillandier Architectes Associés
- Area: 225 m²
- Year: 2022
https://www.archdaily.com/988849/house-m-taillandier-architectes-associesAndreas Luco
Multisports center in Tarbes / IDOM

-
Architects: IDOM
- Area: 131051 ft²
- Year: 2022
-
Manufacturers: Hunter Douglas Architectural (Europe), Reynaers Aluminium, Arcelor Mittal, Ecophon, Mondo, +3
https://www.archdaily.com/988862/multisports-center-in-tarbes-idomPilar Caballero
LCG 40 Apartments in Marseille / PAN Architecture

-
Architects: PAN Architecture
- Area: 2323 m²
- Year: 2021
-
Professionals: R2M, Cebtp Ginger, Secmo
https://www.archdaily.com/988314/lcg-40-apartments-in-marseille-pan-architectureLuciana Pejić
77 Housing Units / CoBe Architecture & Paysage

-
Architects: CoBe Architecture & Paysage
- Area: 11200 m²
- Year: 2022
https://www.archdaily.com/988626/77-housing-units-cobe-architecture-and-paysagePaula Pintos
La Providence High School / ALTA

-
Architects: ALTA
- Area: 5600 m²
- Year: 2022
-
Manufacturers: Degano, Fougeray, Kone, Manivel
-
Professionals: CNR, LUSTR’ELEC
https://www.archdaily.com/988623/la-providence-high-school-altaPaula Pintos
Ensemble Mereville / Depeyre Morand Architectures

-
Architects: Depeyre Morand Architectures
- Area: 342 m²
- Year: 2018
https://www.archdaily.com/988529/ensemble-mereville-depeyre-morand-architecturesAndreas Luco
Vélizy Morane Saulnier Apartments / DREAM
https://www.archdaily.com/988399/velizy-morane-saulnier-apartments-dreamPilar Caballero
Villa Vitruve / Haddock Architecture

-
Architects: Haddock Architecture
- Area: 98 m²
- Year: 2021
-
Manufacturers: Grohe, Maison Bahya, Marius Aurenti, Parqueterie Nouvelle, Villeroy & Boch
-
Professionals: F&D Design
https://www.archdaily.com/988157/villa-vitruve-haddock-architectureBianca Valentina Roșescu
Restaurant TiTi Palacio / Atelier olk

-
Architects: Atelier olk
- Area: 700 m²
- Year: 2022
https://www.archdaily.com/988088/restaurant-titi-palacio-atelier-olkLuciana Pejić
Le Paravue Cabin / Martin Gaufryau + Quentin Barthe + Tom Patenotte

-
Architects: Martin Gaufryau, Quentin Barthe, Tom Patenotte
- Area: 9 m²
- Year: 2022
https://www.archdaily.com/988332/le-paravue-martin-gaufryau-plus-quentin-barthe-plus-tom-patenottePilar Caballero
The Good, the Bad and the Ugly Artist's Studio / Didier Fiúza Faustino

-
Architects: Didier Fiúza Faustino
- Area: 367 m²
- Year: 2022
-
Professionals: Philippe Smith, GMGB
https://www.archdaily.com/988160/the-good-the-bad-and-the-ugly-artists-studio-didier-fiuPaula Pintos
CIRM Extension / AWA Architectes

-
Architects: AWA Architectes
- Area: 1560 m²
- Year: 2019
-
Manufacturers: Etanchéité bi-couche, Mobilier, Sols souples , Tableau salle de conférence
https://www.archdaily.com/987510/cirm-extension-awa-architectesLuciana Pejić













































































