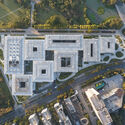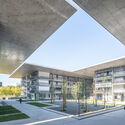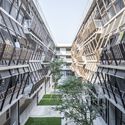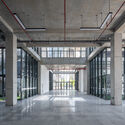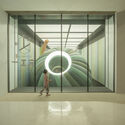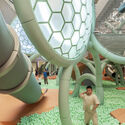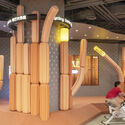
China
Shannan Beehive Observation Cabin / OMNO lab
https://www.archdaily.com/1012087/shannan-beehive-observation-cabin-omno-labAndreas Luco
Shanghai Minhang Squirrel & Mountain Nurturing Community Building Renovation and Renewal / Partyfriendship

-
Architects: Partyfriendship
- Area: 3000 m²
- Year: 2023
https://www.archdaily.com/1012018/shanghai-minhang-squirrel-and-mountain-nurturing-community-building-renovation-and-renewal-partyfriendshipPilar Caballero
Play with Nature / DL Atelier

-
Architects: DL Atelier
- Area: 10 m²
- Year: 2023
https://www.archdaily.com/1011995/shanghai-urban-space-art-season-play-with-nature-dl-atelierValeria Silva
In-between Pavilion / TAO (Trace Architecture Office)

-
Architects: TAO - Trace Architecture Office
- Area: 506 m²
- Year: 2023
https://www.archdaily.com/1011794/in-between-pavilion-tao-trace-architecture-officeAndreas Luco
HOUJIE TIMES Commercial Complex / TurtleHill Architecture and Design

-
Architects: TurtleHill Architecture and Design
- Area: 10350 m²
- Year: 2023
-
Manufacturers: FSL, QILV ALUMINUM, YOUFA STAINLESS STEEL
https://www.archdaily.com/1011960/houjie-times-commercial-complex-turtlehill-architecture-and-designPilar Caballero
Building Energy Saving Retrofit in Liu Lian Primary School / FORWARD STUDIO
https://www.archdaily.com/1011790/building-energy-saving-retrofit-in-liu-lian-primary-school-forward-studioPilar Caballero
Karry's Peral Restaurant / ZHZ studio

-
Architects: ZHZ studio
- Area: 300 m²
- Year: 2023
-
Manufacturers: CONCH海螺水泥
https://www.archdaily.com/1011925/karrys-peral-restaurant-zhz-studioValeria Silva
Among the Clouds Art Center / Yuan Architects

-
Architects: Yuan Architects
- Area: 1400 m²
- Year: 2020
https://www.archdaily.com/1011897/among-the-clouds-art-center-yuan-architectsHana Abdel
Yangming Experimental School / MINAX Architects
https://www.archdaily.com/1011823/yangming-experimental-school-minax-architectsValeria Silva
YiXi Courtyard / Wonder Architects

-
Architects: Wonder Architects
- Area: 200 m²
- Year: 2019
https://www.archdaily.com/1011772/yixi-courtyard-wonder-architectsValeria Silva
Hangzhou Zhongtai Middle School / LZGC Quantum City Design Firm + Zhejiang Jianyuan Architectural Design and Urban Planning Institute
https://www.archdaily.com/1011778/hangzhou-zhongtai-middle-school-lzgc-quantum-city-design-firm-plus-zhejiang-jianyuan-architectural-design-and-urban-planning-instituteJuly Shao
"Warehouse within a Warehouse" Media Center / Ray&Emilio Studio

-
Architects: Ray&Emilio Studio
- Area: 600 m²
- Year: 2023
https://www.archdaily.com/1011679/warehouse-within-a-warehouse-media-center-ray-and-emilio-studioAndreas Luco
Xuzhou Garden Expo Park Dangkou Hotel / CCTN Design

-
Architects: CCTN Design
- Area: 28273 m²
- Year: 2022
-
Manufacturers: Jianlang, Shandong Huajian, Suzhou Zhengnengliang, Xinyi
https://www.archdaily.com/1011750/xuzhou-garden-expo-park-dangkou-hotel-cctn-designPilar Caballero
Ruian Qiaomao Tower / Atelier Alter Architects

-
Architects: Atelier Alter Architects
- Area: 44264 m²
- Year: 2024
-
Manufacturers: Nippon, Taiwanglass Group, Toto
https://www.archdaily.com/1011674/ruian-qiaomao-tower-atelier-alter-architectsValeria Silva
Neighborhood Center of Gaobei Community / LEL DESIGN STUDIO

-
Architects: LEL DESIGN STUDIO
- Area: 1200 m²
- Year: 2023
https://www.archdaily.com/1011675/neighborhood-center-of-gaobei-community-lel-design-studioPilar Caballero
Wenzhou Medical University International Exchange Center / Atelier FCJZ

-
Architects: Atelier FCJZ
- Area: 38770 m²
- Year: 2023
https://www.archdaily.com/1011585/wenzhou-medical-university-international-exchange-center-atelier-fcjzPilar Caballero
An Atlas of Superpower / waa

-
Architects: waa
- Area: 1275 m²
- Year: 2023
-
Professionals: LT Construction, LAVA Structural Engineers
https://www.archdaily.com/1011567/an-atlas-of-superpower-waaValeria Silva
Sky Light Gallery / People's Architecture Office

-
Architects: People's Architecture Office
- Area: 300 m²
- Year: 2021
-
Professionals: Farmerson Architects, Beijing Shouan Architectural Structure Studio, X Studio
https://www.archdaily.com/1011368/sky-light-gallery-peoples-architecture-officePilar Caballero

































































