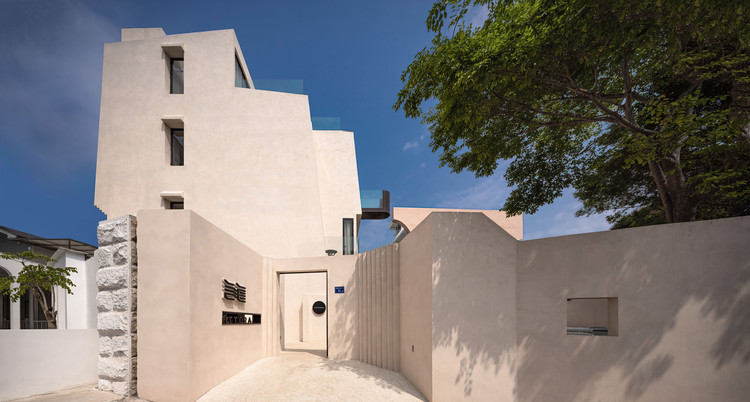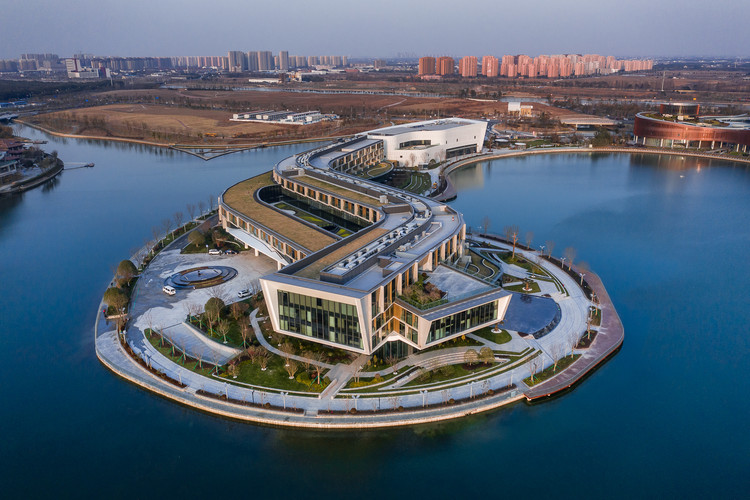.jpg?1622112115)
China
Pit Art Space / TJAD Original Design Studio

-
Architects: TJAD Original Design Studio
- Area: 430 m²
- Year: 2019
-
Professionals: Department No.1 TJAD
https://www.archdaily.com/962282/pit-art-space-tjad-original-design-studioCollin Chen
Renovation of Shanghai Westbund Headquarters / HCCH Studio

-
Architects: HCCH Studio
- Area: 3000 m²
- Year: 2021
https://www.archdaily.com/962397/renovation-of-shanghai-westbund-headquarter-building-hcch-studioYu Xin Li
Miniature Series II: Library in Ruins / ATELIER XI
.jpg?1621873127)
-
Architects: ATELIER XI
- Area: 66 m²
- Year: 2020
https://www.archdaily.com/962213/miniature-series-ii-library-in-ruins-atelier-xiYu Xin Li
Shaoxing KINCANG Business School / LYCS Architecture

-
Architects: LYCS Architecture
- Area: 1625 m²
- Year: 2020
-
Manufacturers: Nippon Paint, St. Quercus, Xuhui metal
https://www.archdaily.com/962205/shaoxing-kincang-business-school-lycs-architectureCollin Chen
Green Origin Ice Wine Pavilion / O Studio Architects

-
Architects: O Studio Architects
- Area: 900 m²
- Year: 2020
-
Manufacturers: Tom Dixon, CEP, Outdoor Sun Shading
https://www.archdaily.com/961984/green-origin-ice-wine-pavilion-o-studio-architectsCollin Chen
FUNGZEN Forest Healing Resort / TAOA
https://www.archdaily.com/962056/fungzen-star-forest-healing-resort-taoaCollin Chen
A Farewell to Sanheyuan / CYS.ASDO
https://www.archdaily.com/962131/a-farewell-to-sanheyuan-cysdoHana Abdel
Yanhai Hotel / AT DESIGN

-
Interior Designers: AT DESIGN
- Area: 800 m²
- Year: 2021
-
Professionals: SPIRITLAKE
https://www.archdaily.com/961836/yanhai-hotel-at-designYu Xin Li
Dongyang Sports Center / Institute of Shanghai Architectural Design and Research
https://www.archdaily.com/961949/dongyang-sports-center-institute-of-shanghai-architectural-design-and-researchYu Xin Li
Call for Entries: Zhiyuan Library 2021 - International Charitable Architectural Design Competition for College Students

Zhiyuan Library 2021 - International charitable architectural design competition for college students, is the charitable project planning by Zhiyuan Charity. The main features of the competition are”charitable, college students and construction”, aiming at improving the practical ability of college students, through the integrated realization of architectural design to deepening construction.
https://www.archdaily.com/961954/call-for-entries-the-2nd-zhiyuan-library-global-college-students-public-building-design-competition-proposal-and-applicationMilly Mo
Shenzhen Sungang Centre Lobby and Showroom / AIM Architecture
.jpg?1621046577)
-
Architects: AIM Architecture
- Area: 3800 m²
- Year: 2020
-
Professionals: Lighting Planners Associates
https://www.archdaily.com/961721/shenzhen-sungang-centre-lobby-and-showroom-aim-architectureCollin Chen
Restaurant Lunar / So Studio
https://www.archdaily.com/961790/restaurant-lunar-so-studioYu Xin Li
Step House / Wonder Architects

-
Architects: WangChong Studio
- Area: 500 m²
- Year: 2021
https://www.archdaily.com/961399/step-house-wonder-architectsCollin Chen
Strawberry Farm Activity Hall / Describing Architecture Studio

-
Architects: Describing Architecture Studio
- Area: 620 m²
- Year: 2019
-
Professionals: Describing Architecture Studio
https://www.archdaily.com/961630/strawberry-farm-activity-hall-describing-architecture-studioCollin Chen
A House / Clearspace Design & Research

-
Architects: Clearspace Design & Research
- Area: 2000 m²
- Year: 2018
-
Professionals: Heyi Construction Decoration, CN FLOWER, HANCS landscape architecture, NE-ON
https://www.archdaily.com/961664/a-house-clearspace-design-and-researchPilar Caballero
The Renovation of Liangshu Art Museum / XAA
https://www.archdaily.com/961569/the-renovation-of-liangshu-art-museum-xaaYu Xin Li


.jpg?1622112086)
.jpg?1622112086)
.jpg?1622112101)
.jpg?1622112144)








.jpg?1621873030)
.jpg?1621873313)
.jpg?1621873428)
.jpg?1621873521)



























.jpg?1621046577)

.jpg?1621046588)
.jpg?1621046561)
.jpg?1621046564)






















