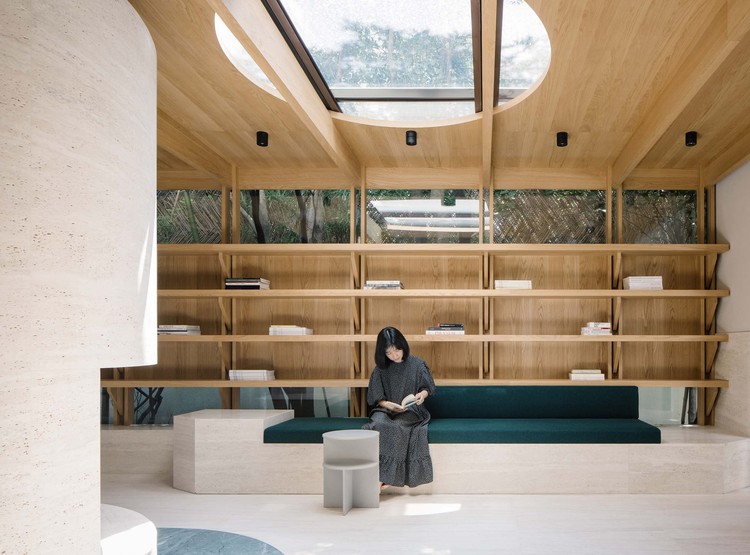ArchDaily
China
China
June 07, 2022
https://www.archdaily.com/983165/sanya-haitang-bay-medical-and-healthcare-demonstration-center-line-plus Collin Chen
June 06, 2022
https://www.archdaily.com/961724/yijian-cafe-golucci-interior-architects Collin Chen
June 04, 2022
https://www.archdaily.com/982952/duan-wu-community-zaozuo-architecture-studio Collin Chen
June 03, 2022
https://www.archdaily.com/982872/house-juchi-fun-arctudio Collin Chen
June 02, 2022
https://www.archdaily.com/982990/chinese-traditional-culture-museum-show-house-for-arts-and-crafts-gmp-architects Paula Pintos
June 01, 2022
https://www.archdaily.com/982869/peiping-machine-taproom-atlas Collin Chen
June 01, 2022
https://www.archdaily.com/982768/northwest-visitor-centre-atelier-z-plus Collin Chen
May 31, 2022
https://www.archdaily.com/982730/dingshu-vocational-school-of-pottery-genarchitects Collin Chen
May 31, 2022
https://www.archdaily.com/981885/situ-phoenix-island-hotel-renovation-zhixing-architects-plus-yongxinherui-engineering-consulting July Shao
May 29, 2022
https://www.archdaily.com/982611/shanghai-subway-line-14-yuyuan-station-xing-design Collin Chen
May 28, 2022
https://www.archdaily.com/982606/landscape-public-toilet-of-liangzi-lake-upa Collin Chen
May 27, 2022
https://www.archdaily.com/982061/a-private-reading-room-atelier-tao-plus-c Collin Chen
May 27, 2022
https://www.archdaily.com/982521/shunchang-museum-uad July Shao
May 26, 2022
https://www.archdaily.com/982525/le-meridien-garden-shma-company-limited Bianca Valentina Roșescu
May 25, 2022
https://www.archdaily.com/982369/z-town-goa Collin Chen
May 24, 2022
https://www.archdaily.com/982340/1-2-coffee-and-bar-cun-panda-nana-team Collin Chen
May 23, 2022
https://www.archdaily.com/982227/no-art-bookstore-qing-studio Collin Chen
May 20, 2022
https://www.archdaily.com/982145/jiangsu-garden-expo-treasure-pavilion-azl-architects Collin Chen













.jpg?1653209667)

