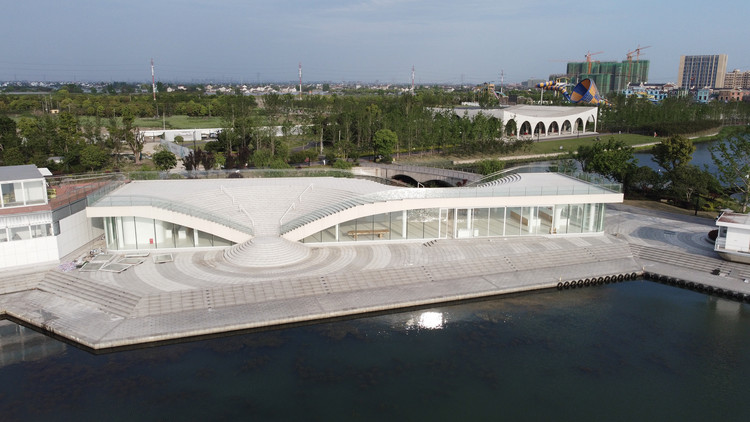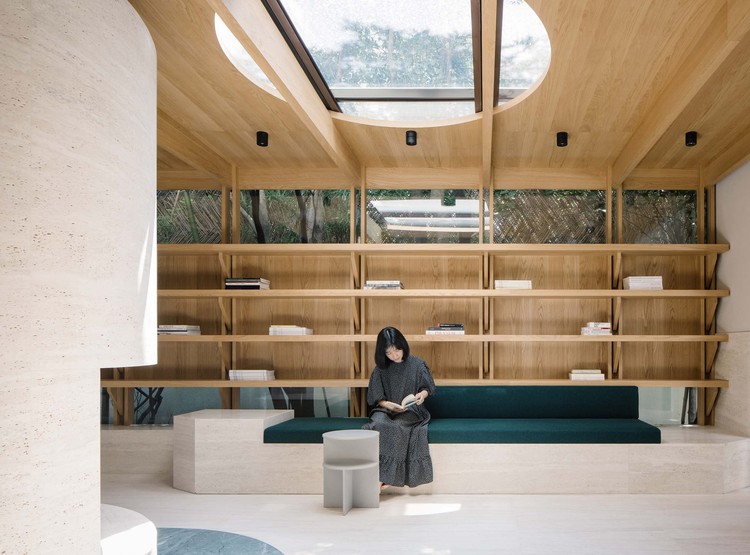-
ArchDaily
-
China
China
https://www.archdaily.com/961945/cruise-terminal-hexia-architectsYu Xin Li
https://www.archdaily.com/983418/re-defining-of-the-small-wild-goose-pagoda-historical-district-aecomCollin Chen
https://www.archdaily.com/983421/the-beijing-international-theatre-center-biad-huyue-studioCollin Chen
https://www.archdaily.com/983322/longyan-workers-cultural-palace-tianjin-hhdesignCollin Chen
https://www.archdaily.com/983192/the-wall-maze-of-vi-park-xing-designCollin Chen
https://www.archdaily.com/983163/sugar-hall-guo-ban-erCollin Chen
https://www.archdaily.com/983165/sanya-haitang-bay-medical-and-healthcare-demonstration-center-line-plusCollin Chen
https://www.archdaily.com/961724/yijian-cafe-golucci-interior-architectsCollin Chen
https://www.archdaily.com/982952/duan-wu-community-zaozuo-architecture-studioCollin Chen
https://www.archdaily.com/982872/house-juchi-fun-arctudioCollin Chen
https://www.archdaily.com/982990/chinese-traditional-culture-museum-show-house-for-arts-and-crafts-gmp-architectsPaula Pintos
https://www.archdaily.com/982869/peiping-machine-taproom-atlasCollin Chen
https://www.archdaily.com/982768/northwest-visitor-centre-atelier-z-plusCollin Chen
https://www.archdaily.com/982730/dingshu-vocational-school-of-pottery-genarchitectsCollin Chen
https://www.archdaily.com/981885/situ-phoenix-island-hotel-renovation-zhixing-architects-plus-yongxinherui-engineering-consultingJuly Shao
https://www.archdaily.com/982611/shanghai-subway-line-14-yuyuan-station-xing-designCollin Chen
https://www.archdaily.com/982606/landscape-public-toilet-of-liangzi-lake-upaCollin Chen
https://www.archdaily.com/982061/a-private-reading-room-atelier-tao-plus-cCollin Chen















