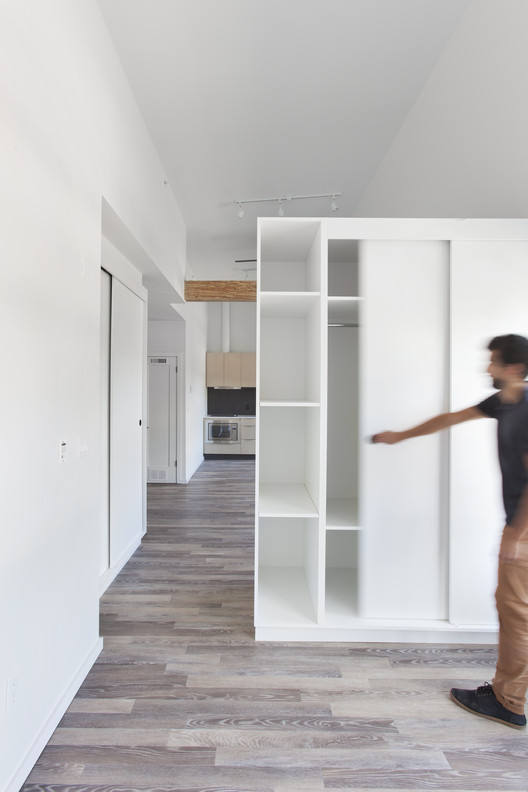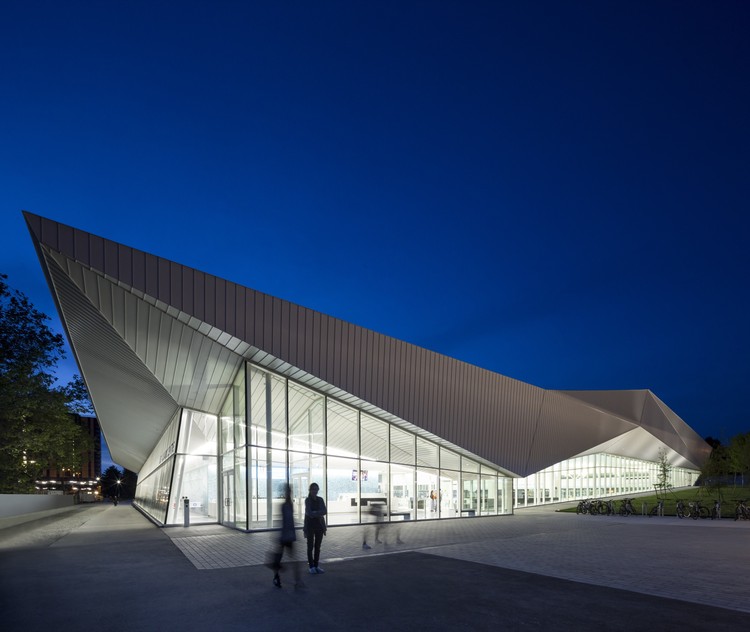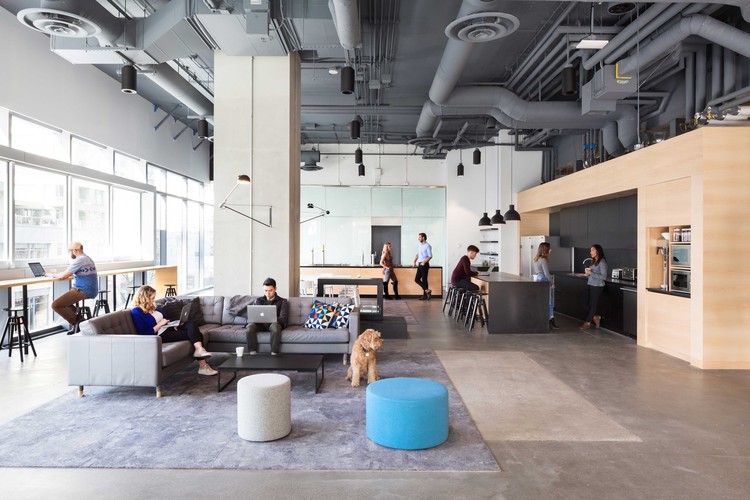ArchDaily
Vancouver
Vancouver: The Latest Architecture and News
April 25, 2019
https://www.archdaily.com/915796/yew-house-campos-studio-plus-tom-chung-studio Andreas Luco
March 12, 2019
https://www.archdaily.com/912946/split-level-house-darcy-jones-architects Andreas Luco
January 18, 2019
https://www.archdaily.com/909563/studio-three-darcy-jones Martita Vial della Maggiora
September 19, 2018
https://www.archdaily.com/899458/ubc-quantum-matter-institute-public-architecture-plus-communication Pilar Caballero
July 29, 2018
https://www.archdaily.com/898397/cambie-apartments-haeccity-studio-architecture Pilar Caballero
June 23, 2018
https://www.archdaily.com/896388/the-dock-building-michael-green-architecture Daniel Tapia
April 15, 2018
https://www.archdaily.com/892393/aperture-arno-matis-architecture Pilar Caballero
April 04, 2018
© Ema Peter + 12
Area
Area of this architecture project
Area:
85000 ft²
Year
Completion year of this architecture project
Year:
2016
Manufacturers
Brands with products used in this architecture project
Manufacturers: Bradley Corporation USA Vectorworks American Olean , Glastech , Lenox , +6 Nemato , Neptune Benson , Spectrum Aquatics , Stark Bulkheads , ViviLED & Omega , viviLED -6
https://www.archdaily.com/891829/ubc-aquatic-centre-mjma-plus-acton-ostry-architects Daniel Tapia
January 10, 2018
https://www.archdaily.com/872721/pause-dbr-design-build-research Rayen Sagredo
December 22, 2017
https://www.archdaily.com/885617/2211-cambie-arno-matis-architecture Cristobal Rojas
December 15, 2017
https://www.archdaily.com/884637/the-exchange-harry-gugger-studio Rayen Sagredo
December 07, 2017
https://www.archdaily.com/885049/orchard-commons-university-of-british-columbia-perkins-plus-will Cristobal Rojas
October 23, 2017
https://www.archdaily.com/882009/two-sheds-giaim Rayen Sagredo
July 21, 2017
https://www.archdaily.com/876113/bench-accounting-office-interiors-perkins-plus-will Daniel Tapia
June 04, 2017
https://www.archdaily.com/872742/elevate-dbr-design-build-research Daniel Tapia
March 10, 2017
https://www.archdaily.com/804628/marine-gateway-perkins-plus-will Sabrina Leiva
February 15, 2017
© John Sinal
Area
Area of this architecture project
Area:
3880 m²
Year
Completion year of this architecture project
Year:
2015
Manufacturers
Brands with products used in this architecture project
Manufacturers: Casa Dolce Casa , LA SCALA INTEGRATED MEDIA , Marble Art , Perspective Lighting , RAVI DESIGN/CURTAIN OTAKU , +4 Rimadesio , Savant , Unison Windows , Vancouver Gas Fireplaces -4
https://www.archdaily.com/803541/w38th-residence-rufproject Cristobal Rojas
February 03, 2017
https://www.archdaily.com/804403/university-of-british-columbia-engineering-student-centre-urban-arts-architecture Cristobal Rojas



















