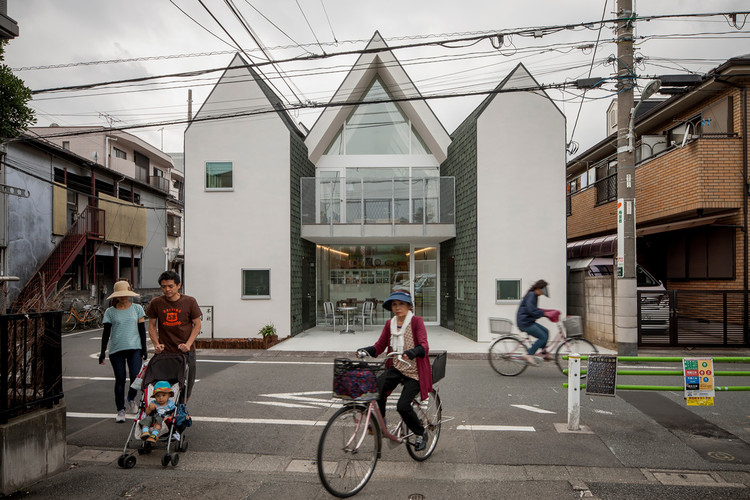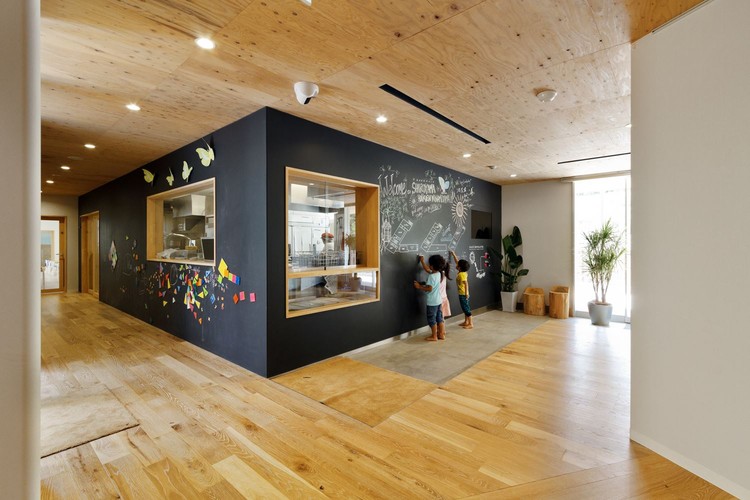
Tokyo: The Latest Architecture and News
Blue Bottle Coffee Shinjuku Cafe / Schemata Architects
House U / Atelier KUKKA Architects
Cedar House, Pine House / S PLUS ONE architecture
Tokyo Pop Lab Honorable Mention Layers Boxes in a 3D Visualization of Pop Culture

The team of Peter Bus, Tomas Vlasak, Vaclav Petrus, and Petr Bouril has received an honorable mention for their proposal for the Tokyo Pop Lab Competition, which recently announced its winners. The proposal, entitled "At The Crossroads of Ideas," is designed as a “three-dimensional representation of history and development of pop culture.”
Separated into three parts, one below ground, one above ground, and one in-between, the design is interconnected via cylindrical concrete towers, which act as the main structural support of the building.
SO/AP Architectes Reveals Tokyo Pop Lab Proposal

SO/AP Architectes has released its proposal for the Tokyo Pop Lab competition, which recently announced its winners. Based on the duality of environmental vulnerability and the omnipresence of numeric technology, the 3,500 square meter design focuses on the battle between mankind and nature.
Opera / Taka Shinomoto + Voar Design Haus

-
Architects: Taka Shinomoto, Voar Design Haus
- Year: 2015
Nerima House / Elding Oscarson

-
Architects: Elding Oscarson
- Area: 99 m²
- Year: 2015
-
Professionals: Jun Sato Structural Engineers, Kudo Komuten, System Design Laboratory, Tokuzo
Kohn Pedersen Fox + Leslie E. Robertson's Next Tokyo 2045 Masterplan Features a Mile-High Skyscraper

Kohn Pedersen Fox Associates and Leslie E. Robertson Associates have joined forces to propose a vision for a new city in Tokyo Bay. “Next Tokyo” imagines a mega-city that is adapted to climate change in the year 2045. Rising sea levels, seismic activity, and the threat of typhoons have drawn attention to the vulnerability of low-elevation coastal zones in the bay. This design proposes a development strategy that improves the bay’s preparedness for these natural disasters, while also creating a mile-high residential tower and a new transit-oriented district.
SM Nursery / HIBINOSEKKEI + Youji no Shiro
Gakugeidaigaku / Yuichi Yoshida & associates

-
Architects: Yuichi Yoshida & associates
- Area: 64 m²
- Year: 2015
-
Professionals: Butter
Tsunyuji / Satoru Hirota Architects

-
Architects: Satoru Hirota Architects
- Area: 134 m²
-
Professionals: Enaka Constructions Co.Ltd, Nieda Atelier
Dental Clinic with Coved Ceiling / Hiroki Tominaga

-
Architects: Hiroki Tominaga
- Area: 60 m²
- Year: 2015
Tokyo Station Yaesu Redevelopment / Jahn
Small House with Floating Treehouse / Yuki Miyamoto Architect

-
Architects: Yuki Miyamoto Architect
- Area: 68 m²
- Year: 2013
-
Manufacturers: Aica, Lixil Corporation
Bamboo Forest / VTN Architects
Townhouse in Takaban / Niji Architects
Housecut / Starpilots

-
Architects: Starpilots
- Area: 195 m²
- Year: 2014
-
Professionals: Komorebi Design, LOW FAT structure Inc.
NOIE - Cooperative House / YUUA





































































