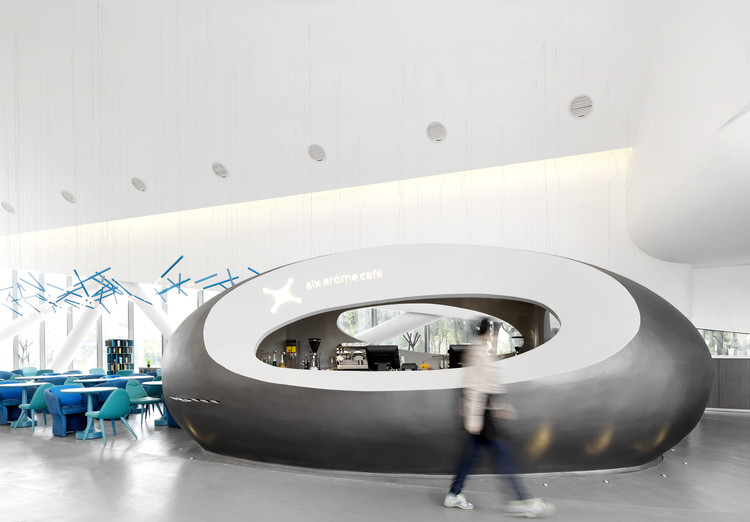
-
Architects: Ingameoffice
- Area: 3400 m²





_Tuomo_Tammenpa%C3%8C%CB%86a%C3%8C%CB%86.jpg?1391784293)
As part of the Shenzhen Architecture Biennale, Finnish practice Lassila Hirvilammi Architects entered into a collaboration with Chinese architect Gigi Leung to explore the themes of copying, authenticity and knowledge transfer between cultures. Working with master craftsmen, they created two versions of the same space (each influenced by their respective cultures), intentionally blurring the line between copying and taking inspiration.
Read on for more on this lesson in sharing differing architectural understandings


NBBJ has unveiled a 250-meter-high, two-tower campus that will become Tencent’s main headquarters at the Shenzhen High-Tech Industrial Park upon completion in 2016. As the world’s third-largest internet corporation, and 2013’s most innovative Chinese company according to FastCo, Tencent hopes the new campus will serve as a vibrant workplace for an expanding workforce of 12,000 employees.

Architects von Gerkan, Marg and Partners (gmp) have been commissioned to design of a new urban development project on a 45 hectare site in the southern Chinese city of Shenzhen. The competition-winning proposal comprises a transportation hub including five underground railway stations, a border control point and numerous commercial areas. Above ground there will be a range of tower blocks of different heights with apartments, shops and offices to form multi-functional city quarters.

Huasen Architects (HSA) have been announced winners of the Fangda Headquarters competition. The winning proposal, located in Shenzhen, China, reshapes the existing site into a 300,000 sqm vortex of retail, office, entertainment and recreation spaces, stemming off a high-tech research and technical development hub. Competition requirements called for the integration of a bus terminal predicated on government officials’ calculations that 55% of users would arrive by bus.

Now in its 5th edition, the Bi-City Biennale of Urbanism/Architecture (UABB) is the only biennial exhibition in the world to be based exclusively on the themes of urbanism and urbanization and is co-organized by Shenzhen and Hong Kong, making it one of the most important events on its type in the region.
The UABB has developed strong alliances with partners both local, regional and from all over the world. Among them include globally renowned cultural institutions like Victoria & Albert Museum (V&A), MAXXI, OMA, Droog Design, International Architecture Biennale of São Paulo, MIT, MoMA New York, and The Berlage.
The curator for this year is Ole Bouman, and amajor attraction of the 2013 Shenzhen Biennale is the creative and dramatic transformation of an old Shenzhen glass factory into one of the Biennale’s core venues for this year. Spearheaded by Ole Bouman, the UABB’s curator and creative director, the project adhered to his manifesto statement of “Biennale as risk.” The revitalisation effort not only provides a unique and functional exhibition space for the Biennale but it reclaims a piece of heritage and history. As a broader objective, the makeover is also a step in redefining Shenzhen’s identity. In completing the urban intervention, Mr. Bouman now calls it a ‘Value Factory’ to manufacture ideas and knowledge.
More after the break.


Titled 'Between earth and sky', this proposal for the new Gateway of Shenzhen Southern University of Science and Technology by penda is a metaphor of formal contrasts to design a campus landmark. Their design for an entrance sculpture at the University is a connection of 2 opposites: the fluid, lower part connects the gate to the gentle hills of the landscape in the background and carries a grid of lights, which can be seen as a connection to the cosmos - a contrast of the earth and the sky. More images and architects' description after the break.
.jpg?1372999886)
Rocco Design Architects Ltd., in collaboration with Gravity Partnership Ltd. and Wang Weijen Architecture, recently won the international competition for the new campus for the Chinese University of Hong Kong in Shenzhen. Currently in construction, the planning concept for the new campus is “Academic Clusters, Campus Green and Natural Terrain”. Phase one of the campus is expected to be completed by the third quarter of 2015. More images and architects’ description after the break.



The Organizing Committee of the Shenzhen Biennale of Urbanism/Architecture recently announced that the 2013 Biennale, which will open December 6, will be delivered by two curatorial teams, consisting of Team Ole Bouman and Team Li Xiangning + Jefferey Johnson. Old Bouman wil act as curator, creative director. Li Xiangning + Jefferey Johnson will be the curators, academic directors. The main venues for the event are the former YAOPI float glass factory (venue A) and the old warehouse at Shekou ferry terminal (venue B). More information after the break.