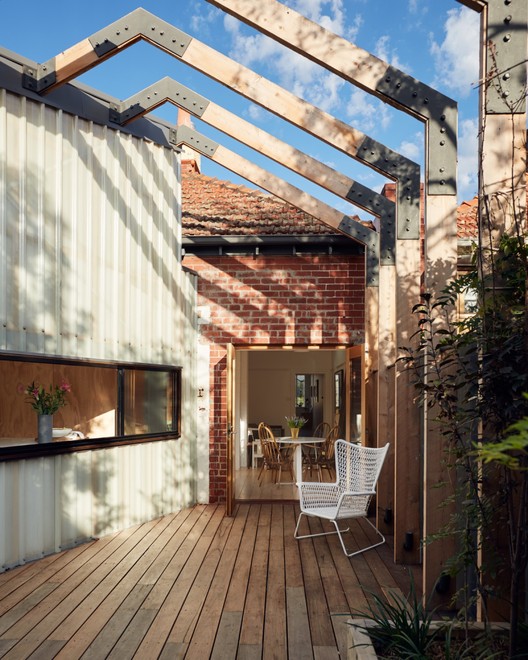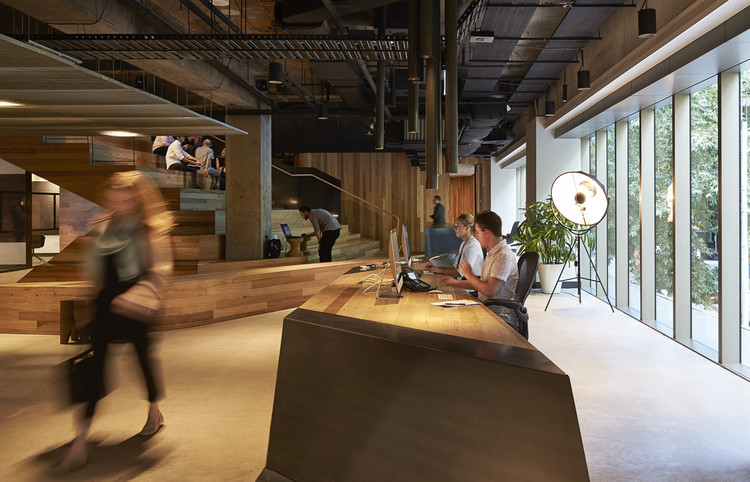
Melbourne: The Latest Architecture and News
St Kilda East House / Claire Scorpo Architects
The Acute House / OOF! architecture

-
Architects: OOF! architecture
- Area: 145 m²
- Year: 2016
-
Manufacturers: Acadmy Tiles, Aneeta Windows, Hydrotherm, Metal Cladding Systems, Tensile
Ruyton Girls' School / Woods Bagot

-
Architects: Woods Bagot
- Area: 3000 m²
- Year: 2015
-
Manufacturers: Interface, Capral, Gerflor, Stone Outdoors
-
Professionals: Accuraco, Architecture & Access, Inhabit, Kinban Building Consultants, Murchie Consulting, +3
MPavilion 2016 / Bijoy Jain of Studio Mumbai
Journey House / Nic Owen Architects

-
Architects: Nic Owen Architects
- Area: 166 m²
- Year: 2014
-
Manufacturers: Sculptform, Tait Flooring
The Corner House / Poly Studio

-
Architects: Poly Studio
- Area: 240 m²
- Year: 2016
-
Manufacturers: Euroa Clay Products, Porters Paints, Silvertop Ash
-
Professionals: Markus Constructions
Parkville Residence / Steffen Welsch Architects

-
Architects: Steffen Welsch Architects
- Year: 2015
Pod House / Nic Owen Architects

-
Architects: Nic Owen Architects
- Area: 154 m²
- Year: 2016
-
Manufacturers: AAA Advanced windows, Dorf, Tait Flooring
-
Professionals: Jonicha Consulting Engineers, Melpro Developments
Garden State Hotel / Techne Architecture + Interior Design
Woods Bagot Melbourne Studio / Woods Bagot

-
Architects: Woods Bagot
- Area: 2000 m²
- Year: 2016
-
Manufacturers: LOCKER GROUP, Light project, Peter Matherson
Arbory Bar & Eatery / Jackson Clements Burrows

-
Architects: Jackson Clements Burrows
- Area: 1000 m²
- Year: 2015
-
Manufacturers: Light project, Palram, Suntuff, Webforge
-
Professionals: BDD Engineering, Cortese Consultants, Rattray Group
One Community Church / DKO
Shakin' Stevens Residence / Matt Gibson Architecture + Design

-
Architects: Matt Gibson Architecture + Design
- Area: 200 m²
- Year: 2010
-
Manufacturers: 2Pac, Cole and Son, Messmate
Garth / Ola Studio

-
Architects: Ola Studio
- Area: 180 m²
- Year: 2015
-
Manufacturers: Lunawood, Lysaght, Skyrange, Thermowood
-
Professionals: Wade Lovich
Zaha Hadid Architects Releases New Images, Animation of "Stacked Vase" Tower for Melbourne
Update 7/5/17: Zaha Hadid Architects has announced the signing of Mandarin Oriental Hotel Group as manager of the new signature hotel and branded residences located within the Collins Street Tower. Mandarin Oriental, Melbourne will manage 196 guestrooms and suites and 148 of the tower’s upper floor residences, as well as an all-day dining restaurant, a spa and fitness center, and a bar with roof terrace access. Owners will have access to hotel amenities, as well as shared spaces including a private residents’ lounge. The project is expected to open in 2023.
Zaha Hadid Architects has released new images and an animation of the firm’s “Stacked Vase” tower in Melbourne’s Central Business District to coincide with the building receiving approval from the Department of Environment, Land, Water and Planning, the City of Melbourne and the Office of Victorian Government Architect. The 54-story (178m) mixed-use skyscraper will be Zaha Hadid’s only tower in Melbourne, and upon completion will become an new emblem of “the most livable city in the world.”
LSD Residence / Davidov Partners Architects

-
Architects: Davidov Partners Architects
- Area: 400 m²
- Year: 2015
Yarraville Garden House / Guild Architects

-
Architects: Guild Architects
- Area: 257 m²
- Year: 2015
-
Manufacturers: Atlantis Corporation, Bradford, Comcork, Light project, Mark Douglass, +3
-
Professionals: Weiss Builders














































































