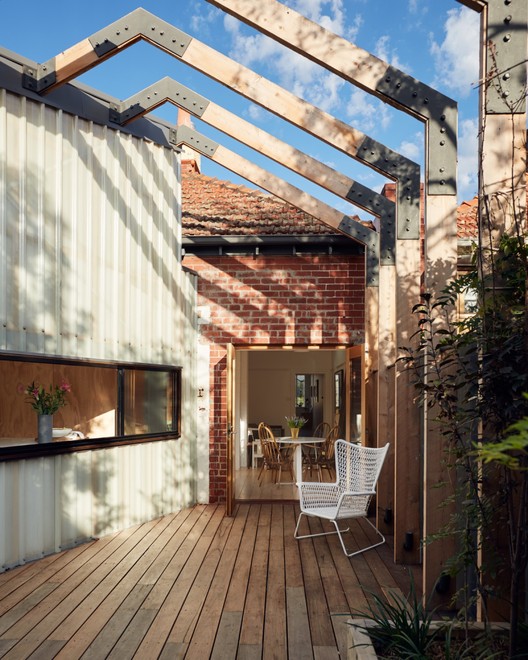
Melbourne: The Latest Architecture and News
Deepdene House / Kennedy Nolan Architects
https://www.archdaily.com/872984/deepdene-house-kennedy-nolanDaniel Tapia
Maitland House / Kennedy Nolan Architects

-
Architects: Kennedy Nolan Architects
- Area: 320 m²
- Year: 2016
-
Manufacturers: Interia
https://www.archdaily.com/873010/maitland-house-kennedy-nolanCristobal Rojas
Armadale House / Robson Rak Architects + Made By Cohen

-
Architects: Made By Cohen, Robson Rak Architects
- Area: 150 m²
- Year: 2013
-
Manufacturers: APLO, CDK stone, ROYAL OAK FLOORS
-
Professionals: Made By Cohen, Weller Landscapes
https://www.archdaily.com/871470/armadale-house-robson-rak-architects-plus-made-by-cohenRayen Sagredo
Glass Link House / Robbie Walker

-
Architects: Robbie Walker
- Area: 102 m²
- Year: 2016
-
Manufacturers: Australian Sustainable Hardwoods (ASH), Colorbond, Concrete, Raw Steel, Spotted Gum
https://www.archdaily.com/871198/glass-link-house-robbie-walkerRayen Sagredo
Blackburn House / ArchiBlox
https://www.archdaily.com/870028/blackburn-house-archibloxRayen Sagredo
Haven’t you always wanted …? / M@ STUDIO Architects

-
Architects: M@ STUDIO Architects
- Area: 370 m²
- Year: 2016
-
Manufacturers: Oxley Nets, Remax
-
Professionals: Arup, Engineering Directions
https://www.archdaily.com/868569/havent-you-always-wanted-m-at-studio-architectsCristobal Rojas
House in House / Steffen Welsch Architects

-
Architects: Steffen Welsch Architects
- Area: 227 m²
- Year: 2015
-
Manufacturers: Australian Sustainable Hardwoods (ASH), Sculptform, Adbri, Timber Tech Windows
https://www.archdaily.com/869103/house-in-house-steffen-welsch-architectsSabrina Leiva
Schmidt Hammer Lassen to Lead $88 Million Renovation of Melbourne's State Library of Victoria

The State Library of Victoria in Melbourne has tapped Schmidt Hammer Lassen Architects with local partners Architectus and Andronas Conservation Architecture to lead in the design of a $88.1 million redevelopment plan, Vision 2020. The scheme will return 40% more space to public use, aiming to “unlock possibilities, create connections and act as a framework” for the future evolution of Australia’s oldest and busiest library.
https://www.archdaily.com/868883/schmidt-hammer-lassen-to-lead-88-dollars-million-renovation-of-melbournes-state-library-of-victoriaPatrick Lynch
Wheat House / Damian Rogers Architecture

-
Architects: Damian Rogers Architecture
- Area: 250 m²
- Year: 2015
-
Manufacturers: Bluescope, Metal Cladding Systems
-
Professionals: Duo Built, Maurice Farrugia and Associates, Resident Avenue
https://www.archdaily.com/867842/wheat-house-damian-rogers-architectureValentina Villa
Yan Lane / Justin Mallia

-
Architects: Justin Mallia
- Area: 360 m²
- Year: 2010
-
Manufacturers: Armourpanel, Custom Orb, Durabeam, Lysaght
https://www.archdaily.com/801129/yan-lane-justin-malliaCristobal Rojas
The Turn House / Architecton

-
Architects: Architecton
- Area: 750 m²
-
Manufacturers: Austral Bricks, Capral, Viridian
https://www.archdaily.com/806155/the-turn-house-architectonSabrina Leiva
Clerestory House / Lai Cheong Brown

-
Architects: Lai Cheong Brown
- Area: 209 m²
- Year: 2016
-
Manufacturers: Louis Poulsen, MODWOOD, Modinex, Mutina, ROYAL OAK FLOORS, +1
https://www.archdaily.com/805320/clerestory-house-lai-cheong-brownCristobal Rojas
Chadstone Shopping Centre / CallisonRTKL + The Buchan Group

-
Architects: CallisonRTKL, The Buchan Group
- Year: 2016
-
Manufacturers: Aglo Systems, Seele, Corporate Initiatives, De Fazio Tiles and Stone, Falcon Lifts, +5
https://www.archdaily.com/804275/chadstone-shopping-centre-callisonrtkl-plus-the-buchan-groupSabrina Leiva
Wilson St / Drawing Room Architecture
https://www.archdaily.com/803065/wilson-st-drawing-room-architectureValentina Villa
Footscray Apartment / BoardGrove Architects

-
Architects: BoardGrove Architects
- Area: 95 m²
- Year: 2016
-
Manufacturers: Artedomus, Artek, Asko, Astra Walker, Douglas and Bec, +4
-
Professionals: Individual Design, Ivanoff Design Consultants
https://www.archdaily.com/802626/footscray-apartment-boardgrove-architectsCristobal Rojas
Oak Grove / Justin Mallia

-
Architects: Justin Mallia
- Area: 485 m²
- Year: 2015
-
Manufacturers: Design Pine, Designed by Justin Mallia
-
Professionals: Beauchamp Hogg Spano, BSGM, Terrain Consulting Group
https://www.archdaily.com/801727/oak-grove-justin-malliaSabrina Leiva
St Kilda East House / Claire Scorpo Architects
https://www.archdaily.com/800883/st-kilda-east-house-claire-scorpio-architectsValentina Villa















































































