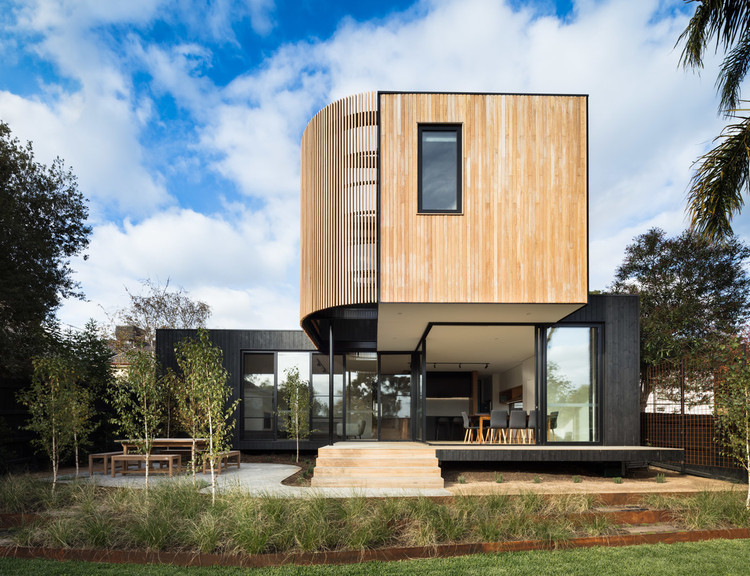
Melbourne: The Latest Architecture and News
United Place Botanic Gardens / Carr
https://www.archdaily.com/904266/united-place-botanic-gardens-carrPilar Caballero
Jenkins Street / C.Kairouz Architects
https://www.archdaily.com/902871/jenkins-street-ckairouz-architectsPilar Caballero
Project Nymph / Zen Architects

-
Architects: Zen Architects
- Area: 190 m²
- Year: 2017
-
Manufacturers: Cemintel, Grimes & Sons, Kennedy's Timber, Pickering Joinery, Urban Salvage
https://www.archdaily.com/903195/project-nymph-zen-architectsPilar Caballero
Tanderrum Pedestrian Bridge / John Wardle Architects + NADAAA + Oculus

- Area: 700 m²
- Year: 2016
-
Manufacturers: Adherettes, AkzoNobel, KP Windows, Nu Tech Tiling, Shearform, +3
-
Professionals: GHD, Cundall, Fitzgerald Constructions Australia and Harris HMC, GHD and Golders, McKenzie Group, +4
https://www.archdaily.com/900249/tanderrum-pedestrian-bridge-john-wardle-architects-plus-nadaaa-plus-oculusDaniel Tapia
Albert Park Extension / MUSK Architecture Studio

-
Architects: MUSK Architecture Studio
- Area: 164 m²
- Year: 2018
-
Manufacturers: Advanced Metal Cladding, Archbar, Austral Bricks, Cutek, Dulux, +1
-
Professionals: Meyer Consulting, SJB, Imperial Builders
https://www.archdaily.com/899553/albert-park-extension-musk-architecture-studioDaniel Tapia
Northcote House 02 / STAR Architecture

-
Architects: STAR Architecture
- Area: 270 m²
- Year: 2018
-
Professionals: S.T.A.R. Kolektiv
https://www.archdaily.com/899035/northcote-house-02-star-architectureDaniel Tapia
Ivanhoe Extension / Modscape
https://www.archdaily.com/898467/ivanhoe-extension-modscapeDaniel Tapia
Fusion House / Dankor Architecture
https://www.archdaily.com/896359/fusion-house-dankor-architecturePilar Caballero
Phoenix Rooftop / BENT Architecture

-
Architects: BENT Architecture
- Area: 45 m²
- Year: 2017
-
Manufacturers: Electrolux, Asko, Attila’s Natural Stone, Classic Ceramics, Driftwood Mica, +5
-
Professionals: Infinite Landscape, MRU Construction
https://www.archdaily.com/895271/phoenix-rooftop-bent-architectureDaniel Tapia
Bustle House / fmd architects

-
Architects: FMD Architects
- Area: 193 m²
- Year: 2017
-
Manufacturers: James Hardie Australia, Academy Tiles, James Hardie, LOCKER GROUP, MODWOOD, +2
-
Professionals: Integrated Construction
https://www.archdaily.com/895163/bustle-house-fmd-architectsDaniel Tapia
Mornington Beach Houses / Habitech Systems
https://www.archdaily.com/889691/mornington-beach-houses-habitech-systemsCristobal Rojas
Lawes St Extension – Hawthorn / Habitech Systems
https://www.archdaily.com/893408/lawes-st-extension-nil-hawthorn-habitech-systemsDaniel Tapia
Melbourne Vernacular Project / Melbourne Vernacular + Altereco Design

-
Architects: Altereco Design
- Area: 100 m²
- Year: 2016
-
Manufacturers: Australian Sustainable Hardwoods (ASH)
https://www.archdaily.com/893353/melbourne-vernacular-altereco-designDaniel Tapia
Eastland Town Centre / acme

-
Architects: acme
- Area: 72780 m²
- Year: 2017
-
Manufacturers: Aglo Systems, Corporate Initiatives, Cricursa, Darkon, De Fazio Tiles and Stone, +2
-
Professionals: ACME, Probuild, Thinc, Universal Design Studio, WT Partnership
https://www.archdaily.com/892617/eastland-town-centre-acmeDaniel Tapia
Middle Park Residence / Baldasso Cortese Architects

-
Architects: Baldasso Cortese Architects
- Year: 2017
-
Manufacturers: Ross Gardam, Woodcut
https://www.archdaily.com/893542/middle-park-residence-baldasso-cortese-architectsPilar Caballero
Rathmines House / MRTN Architects

-
Architects: MRTN Architects
- Area: 163 m²
- Year: 2017
-
Manufacturers: Australian Sustainable Hardwoods (ASH), Classic Ceramics
https://www.archdaily.com/893629/rathmines-house-mrtn-architectsPilar Caballero
DWA NBD Studio / Dan Webster Architecture

-
Architects: Dan Webster Architecture
- Area: 350 m²
- Year: 2016
-
Manufacturers: Barbera Design, Darkon, Grazia and Co, Joel Elliott, The Rug Collection, +1
https://www.archdaily.com/893537/dwa-nbd-studio-dan-webster-architecturePilar Caballero













































































