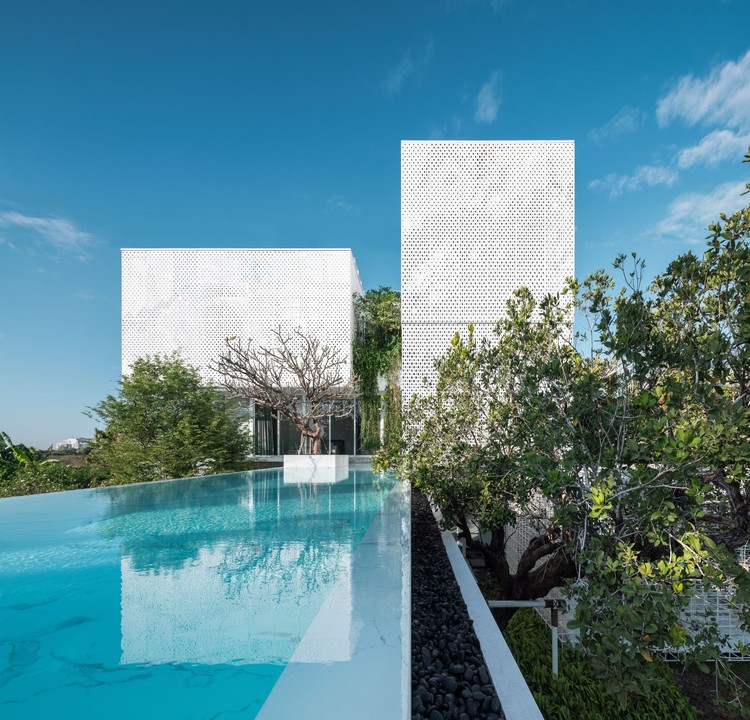-
ArchDaily
-
Featured
Featured
| Sponsored Content
 CAD-to render composition
CAD-to render compositionWork seamlessly with CAD and Lumion 3D rendering software for immediate model visualizations
https://www.archdaily.comhttps://www.archdaily.com/catalog/us/products/35171/how-to-synchronize-cad-with-3d-rendering-software-lumion
https://www.archdaily.com/936938/shade-house-ayutt-and-associates-designHana Abdel
https://www.archdaily.com/936776/house-for-simple-stay-skupaj-arhitekti-plus-meta-kutin-arhitektaPilar Caballero
https://www.archdaily.com/936770/zhang-yan-cultural-museum-horizontal-design罗靖琳 - Jinglin Luo
https://www.archdaily.com/936766/de-la-conserva-house-jose-costaPilar Caballero
https://www.archdaily.com/936733/house-in-tezukayama-fujiwaramuro-architectsHana Abdel
https://www.archdaily.com/936466/installation-topographies-of-pleasure-lorna-de-santosValeria Silva
https://www.archdaily.com/936656/north-bondi-house-james-garvan-architectureAndreas Luco
https://www.archdaily.com/936575/house-and-office-in-hofu-tato-architectsHana Abdel
https://www.archdaily.com/936438/dolunay-villa-foster-plus-partnersPaula Pintos
https://www.archdaily.com/936421/microlibrary-warak-kayu-shau-indonesiaHana Abdel
https://www.archdaily.com/936426/museum-of-contemporary-art-helga-de-alvear-emilio-tunon-arquitectosPilar Caballero
https://www.archdaily.com/936327/galleria-in-gwanggyo-omaPaula Pintos
https://www.archdaily.com/936211/t-roof-nan-cafe-in-taoyuan-village-qimen-atelier-laiCollin Chen
https://www.archdaily.com/936283/house-surrounded-by-hedges-studio-velocityHana Abdel
 © Alexander Bogorodskiy
© Alexander Bogorodskiy



 + 14
+ 14
-
- Area:
28148 ft²
-
Year:
2019
-
Manufacturers: AutoDesk, 3d visualization, Adobe Systems Incorporated, Augusto Sousa Mármores & Granitos, Banema, +9Granova, Indelague, Jofebar, Jular, Kahrs, QT Civil, Sanitana, Schüco, Weber-9
https://www.archdaily.com/936254/divino-salvador-church-vitor-leal-barros-architecturePilar Caballero
https://www.archdaily.com/936122/apartments-on-ave-marechal-fayolle-sanaaHana Abdel
https://www.archdaily.com/936116/ningbo-hangzhou-bay-binhai-primary-school-uadCollin Chen
https://www.archdaily.com/935584/stenhoga-office-building-tham-and-videgardValeria Silva
Did you know?
You'll now receive updates based on what you follow! Personalize your stream and start following your favorite authors, offices and users.















