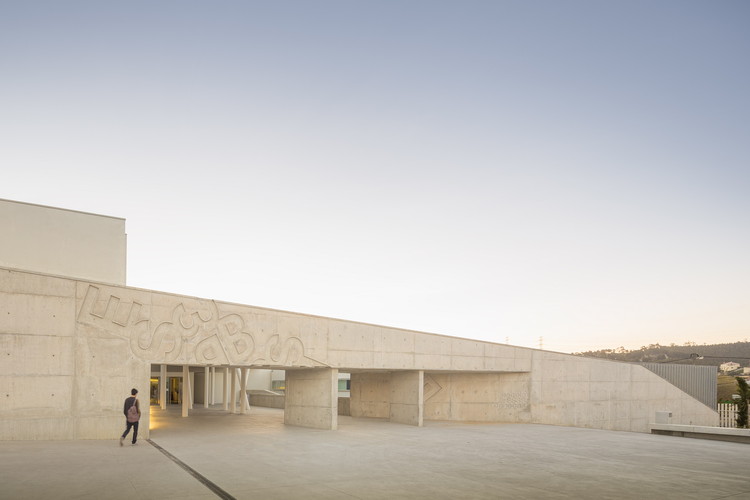
Nico Saieh
Architect and Architectural Photographer based in Santiago, Chile
BROWSE ALL FROM THIS AUTHOR HERE
↓
Ílhavo Maritime Museum Extension / ARX Portugal Arquitectos

-
Architects: ARX Portugal Arquitectos
- Area: 2500 m²
- Year: 2012
-
Manufacturers: S-VITECH
https://www.archdaily.com/397032/ilhavo-maritime-museum-extension-arxNico Saieh
UN City / 3XN
AdamMoerk_(2).jpg?1372867456)
-
Architects: 3XN
- Area: 20000 m²
- Year: 2013
-
Manufacturers: CSK Stålindustri A/S
-
Professionals: CPH City & Port Development, E. Pihl & Søn A/S, Orbicon
https://www.archdaily.com/397637/un-city-3xnNico Saieh
Caneças High School / ARX Portugal Arquitectos

-
Architects: ARX Portugal Arquitectos
- Area: 11600 m²
https://www.archdaily.com/394104/canecas-high-school-arxNico Saieh
In Progress: Farming Kindergarten / Vo Trong Nghia Architects

Architects
Location
Đồng Nai, VietnamPrincipal Architects
Vo Trong Nghia, Takashi Niwa, Masaaki IwamotoProject Team
Tran Thi Hang, Kuniko OnishiArea
3800.0 sqmProject Year
2013Photographs
Hiroyuki OkiLocation
Đồng Nai, VietnamProject Year
2013Photographs
Hiroyuki OkiArea
3800.0 m2
https://www.archdaily.com/393022/in-progress-farming-kindergarten-vo-trong-nghia-architectsNico Saieh
Dame of Melba / Seeley Architects

-
Architects: Seeley Architects
- Year: 2011
-
Manufacturers: Shade Factor
https://www.archdaily.com/393764/dame-of-melba-seeley-architectsNico Saieh
Summerhouse V at K / BURO II & ARCHI+I
https://www.archdaily.com/393962/summerhouse-v-at-k-buro-ii-and-archi-iNico Saieh
32 houses in Poitiers / Lanoire & Courrian

-
Architects: Lanoire & Courrian
- Area: 3192 m²
- Year: 2012
-
Professionals: Sarl Lanoire & Courrian, CETAB Ingenierie
https://www.archdaily.com/394070/32-houses-in-poitiers-lanoire-and-courrianNico Saieh
Lormont Housing / Habiter Autrement + Ateliers Jean Nouvel

-
Architects: Ateliers Jean Nouvel, Habiter Autrement
- Area: 3514 m²
- Year: 2011
-
Professionals: Socotec, Khephren Ingénierie, DVVD, Transsolar, LBE Fluides, +1
https://www.archdaily.com/396324/lormont-housing-habiter-autrement-ateliers-jean-nouvelNico Saieh
Schwäbisch Media / Wiel Arets Architects

-
Architects: Wiel Arets Architects
- Area: 13800 m²
- Year: 2013
-
Professionals: ABT, Eicher + Pauli, Winter·lngenieure
https://www.archdaily.com/393718/allianz-headquarters-in-zurich-wiel-arets-architectsNico Saieh
Jesolo Lido Condominium / Meier Partners
https://www.archdaily.com/387174/jesolo-lido-condominium-richard-meier-and-partners-architectsNico Saieh
Forum at the Eckenberg Academy / Ecker Architekten

-
Architects: Ecker Architekten
- Area: 1000 m²
- Year: 2013
-
Manufacturers: GIRA, Bruynzeel Storage Systems, Clauss Markisen, Glassline, Planlicht
https://www.archdaily.com/384684/forum-at-the-eckenberg-academy-ecker-architektenNico Saieh
Românico Paredes Interpretation Center / spaceworkers

-
Architects: spaceworkers
- Area: 100 m²
- Year: 2012
-
Professionals: Simetria Vertical
https://www.archdaily.com/374841/romanico-paredes-interpretation-center-spaceworkersNico Saieh
Classic: Maritxell Sanctuary / Ricardo Bofill

-
Architects: Ricardo Bofill
- Year: 1978
https://www.archdaily.com/372641/classic-maritxell-sanctuary-ricardo-bofillNico Saieh
Eggum Tourist Route / Snøhetta
https://www.archdaily.com/372955/eggum-tourist-route-snohettaNico Saieh
Vacation House in Henne / Mette Lange Architects

-
Architects: Mette Lange Architects
- Area: 118 m²
- Year: 2012
https://www.archdaily.com/373043/vacation-house-in-henne-mette-lange-architectsNico Saieh
Tarifa House / James & Mau
https://www.archdaily.com/372291/tarifa-house-james-and-mauNico Saieh
Mediterrrani 32 / Isern Associats
https://www.archdaily.com/372455/mediterrrani-32-isern-associatsNico Saieh










AdamMoerk_(15).jpg?1372867343)
AdamMoerk_(14).jpg?1372867479)
AdamMoerk_(9).jpg?1372867554)
AdamMoerk_(12).jpg?1372867561)












_Siska_Vandecasteele_08.jpg?1372173587)
_Siska_Vandecasteele_03.jpg?1372173668)
_Siska_Vandecasteele_16.jpg?1372173478)
_Siska_Vandecasteele_26.jpg?1372173498)
_Siska_Vandecasteele_12.jpg?1372173554)















































