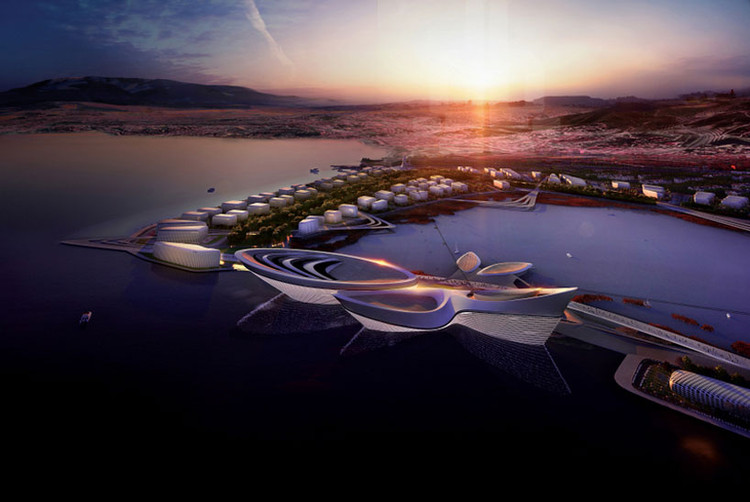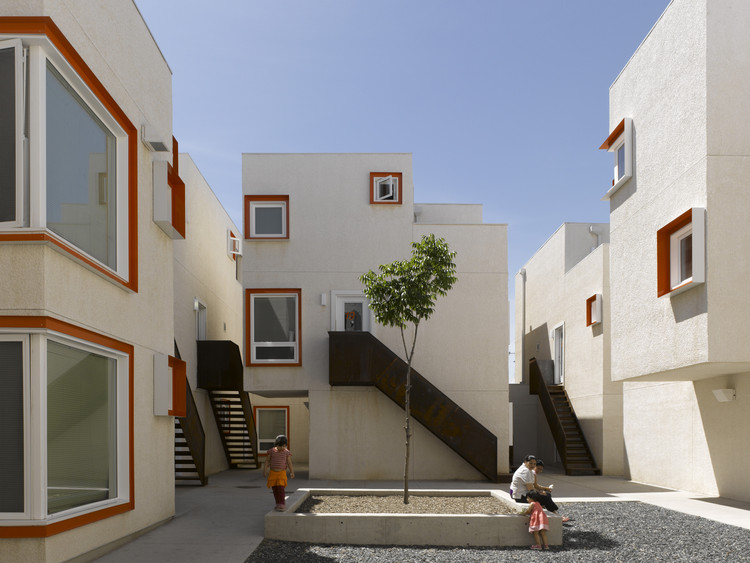
City officials have selected OMA’s “stripped-down design” as one of two final projects for the Pont Jean-Jacques Bosc international competition in Bordeaux, France. Stretching over the Garonne River, the OMA-designed proposal seeks to rethink the civic function and symbolism of a 21st century bridge by designing a multimodal “platform that can accommodate all the events of the city.”
“We wanted to provide the simplest expression – the least technical, least lyrical, an almost primitive structural solution,” stated Clement Blanchet, the project architect working alongside Rem Koolhaas. “This simplicity allowed us to create a generous platform for pedestrians and public programs, as well as flexibility in accommodating the future needs of various types of traffic.”
More from the project description after the break…























