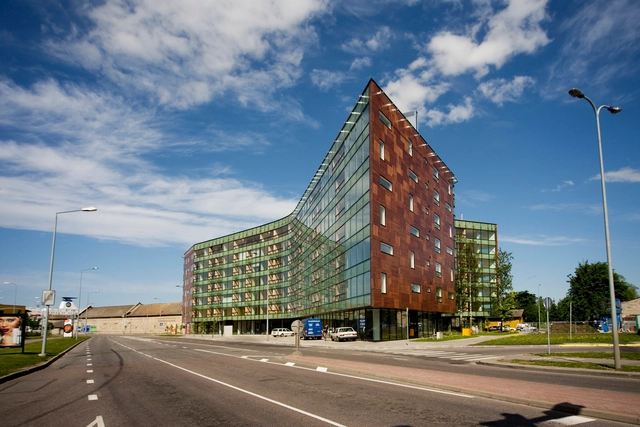-
ArchDaily
-
Wood
Wood: The Latest Architecture and News
https://www.archdaily.com/331117/apartment-building-in-lootsi-street-hgaJavier Gaete
https://www.archdaily.com/332353/9-houses-on-the-water-blauw-architecten-faro-architectenSebastian Jordana
https://www.archdaily.com/331904/base-komada-architects-officeFernanda Castro
https://www.archdaily.com/331477/de-karel-doorman-ibelings-van-tilburg-architectenJavier Gaete
https://www.archdaily.com/331439/coca-grill-integrated-fieldSebastian Jordana
https://www.archdaily.com/321955/seaview-house-jackson-clements-burrows-architectsDaniel Sánchez
https://www.archdaily.com/331231/hat-komada-architects-officeNico Saieh
https://www.archdaily.com/331298/cocobruni-studiovaseDiego Hernández
https://www.archdaily.com/331426/schoolhouse-grono-raphael-zuberNico Saieh
https://www.archdaily.com/331265/sitio-da-leziria-converting-mews-into-housing-atelier-dataDiego Hernández
https://www.archdaily.com/331062/253-pacific-street-james-cleary-architectureSebastian Jordana
https://www.archdaily.com/330808/riverside-park-pavilion-vector-architectsSebastian Jordana
https://www.archdaily.com/330969/forest-pond-house-tdo-architectureSebastian Jordana
https://www.archdaily.com/330669/norre-vosborg-arkitema-architectsFernanda Castro
https://www.archdaily.com/330286/coupled-house-naoi-architecture-design-officeFernanda Castro
https://www.archdaily.com/321940/twin-peaks-house-jackson-clements-burrows-architectsDaniel Sánchez
https://www.archdaily.com/328339/house-mffs-joao-rapagaoJavier Gaete
https://www.archdaily.com/327836/cornege-preston-house-bonnifait-giesenDaniel Sánchez



.jpg?1414336622&format=webp&width=640&height=580)
.jpg?1414517964&format=webp&width=640&height=580)



.jpg?1361397033&format=webp&width=640&height=580)




