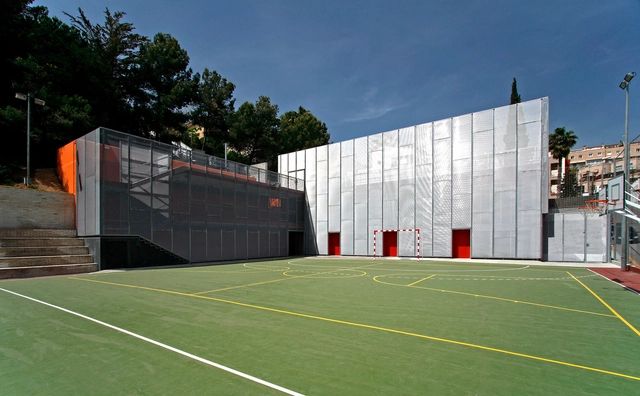-
ArchDaily
-
Wood
Wood: The Latest Architecture and News
https://www.archdaily.com/345181/gangjin-children-center-jya-rchitectsDaniel Sánchez
https://www.archdaily.com/342862/kc-grande-resort-spa-hillside-foundry-of-spaceJavier Gaete
https://www.archdaily.com/344953/a-house-in-kamigamo-megaNico Saieh
https://www.archdaily.com/344479/low-cost-house-jya-rchitects-mue-zijn-architectsNico Saieh
https://www.archdaily.com/345154/house-in-sayo-fujiwarramuro-architectsSebastian Jordana
https://www.archdaily.com/344687/vale-de-abelha-house-duarte-papeJonathan Alarcón
https://www.archdaily.com/343980/nikau-house-strachan-group-architectsDaniel Sánchez
https://www.archdaily.com/344047/makoko-floating-school-nle-architectsIrina Vinnitskaya
https://www.archdaily.com/338542/house-in-sanbonmatsu-hironaka-ogawa-associatesJavier Gaete
https://www.archdaily.com/343200/house-in-itu-studio-arthur-casasVictor Delaqua
https://www.archdaily.com/343663/filmtheater-weltspiegel-cottbus-studio-alexander-fehreJavier Gaete
https://www.archdaily.com/343442/centre-for-interactive-research-on-sustainability-perkins-willJavier Gaete
https://www.archdaily.com/342745/sant-just-desvern-onl-arquitecturaDaniel Sánchez
https://www.archdaily.com/342923/cargocenter-frankfurt-kolling-architektenJonathan Alarcón
https://www.archdaily.com/341606/condominio-quinta-vale-verde-humberto-condeJavier Gaete
https://www.archdaily.com/342275/cornelius-vermuyden-school-nicholas-hare-architectsJonathan Alarcón
https://www.archdaily.com/342314/house-ef-fritz-fritz-arquitectosDaniel Sánchez
https://www.archdaily.com/342332/neut-house-apollo-architects-associatesDaniel Sánchez










