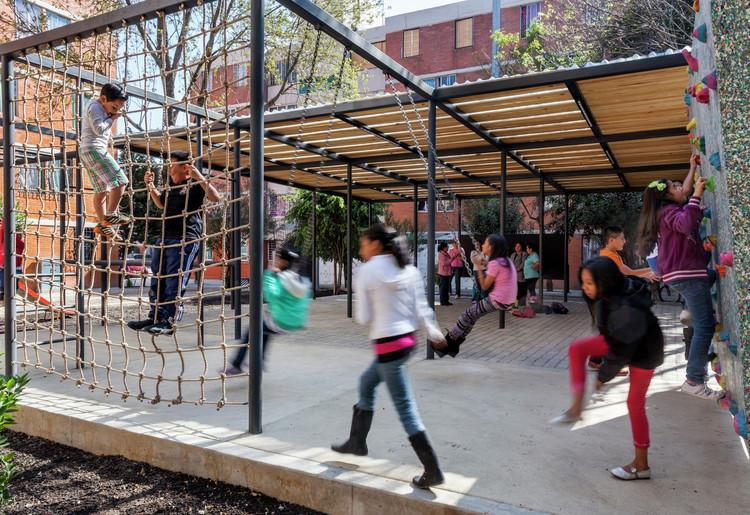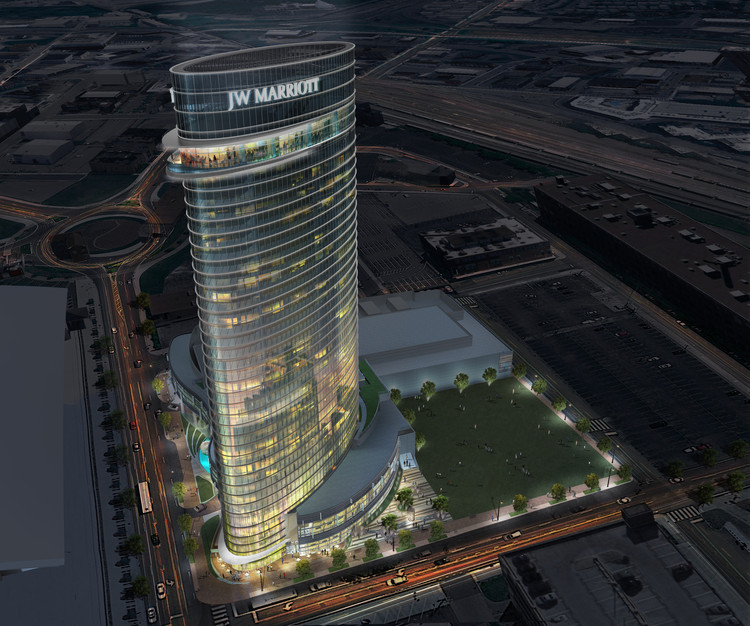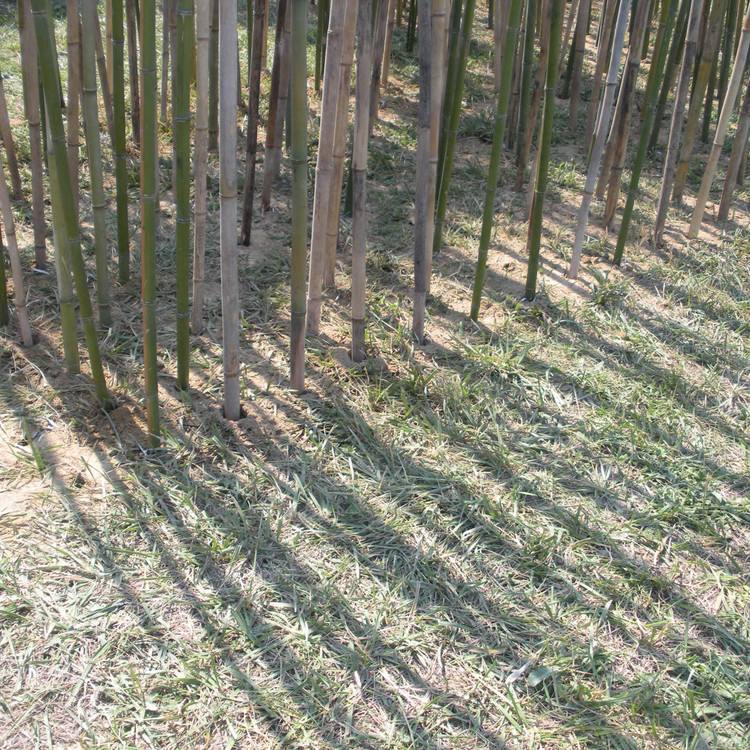
This article was originally published on Common Edge.
Auction houses, secondhand furniture stores, and realtors make small fortunes from a nomenclature that, despite the fuzziness surrounding its indeterminate span and whether everything made during its indefinite duration ought to be stamped with the same label, continues to demand attention. Years from now, serious collectors of architectural magazines may search for that single issue of the 21st century magazine Dwell, absent a major spread of a house designed in the midcentury modern (MCM) manner or a restoration of a building from that era. MCM is the very blood that pulses through the publication’s arteries, promulgating a view of a squeaky-clean and well-lighted lives lived almost invariably by (often childless) ectomorphic couples, blissfully happy under a flat roof with floor-to-ceiling windows affording fine views of distant landscapes best enjoyed behind insulated glass in an ambient temperature of 72 degrees Fahrenheit. But what are we to make of this term, this period—some even call it a “movement”—so well-known globally it goes by initials?





















_Studio_Gang.jpg?1549281536)
_Studio_Gang.jpg?1549280979)
_Studio_Gang.jpg?1549281341)
_Studio_Gang.jpg?1549281155)
_Studio_Gang.jpg?1549280808)

.jpg?1500409490)


.jpg?1500409524)





.jpg?1465168501)








