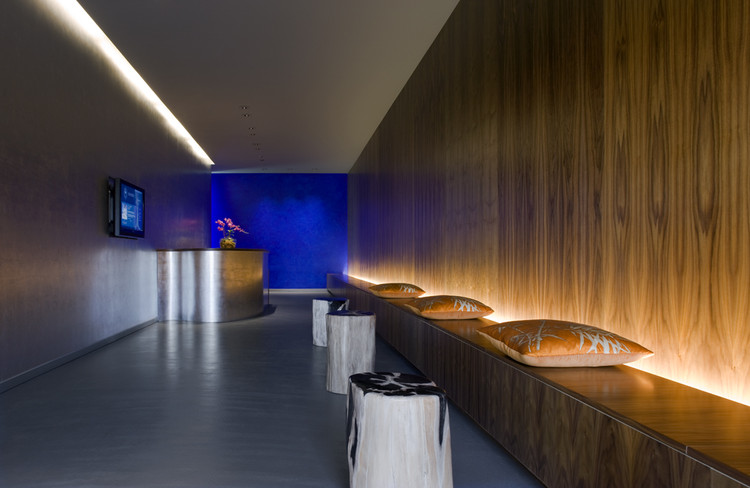
Sports Architecture: The Latest Architecture and News
Sports Hall Sveti Martin / SANGRAD
S. Romão Sports Park / José Marini Bragança

-
Architects: José Marini Bragança
- Year: 2007
World Village of Women Sports / BIG

BIG, in collaboration with AKT, Tyréns and Transsolar, just won the competition for the World Village of Women Sports in Malmo, Sweden, a 100.000sqm complex for research, education and training of women’s sports.
Rather than a program organized around a sports arena disconnected from the city, the project becomes a town inside a town, offering rich public spaces as you can see on the renderings.

The central space of the village offers a large area for public gathering, which can host professional football matches, concerts, conferences, exhibitions and flea markets. Around this space we find a series of sloped buildings, which reduce the visual impact of the complex to the adjacent neighborhood.
Between these buildings we find a pedestrian network around the main sports hall which plugs into the surrounding street networks as well as the interior galleries of Kronprinsen, turning it into a complete ecosystem of urban life.
More images and drawings after the break.
Siauliai Arena / E. Miliuno studija + Dvieju Grupe
Zamet Centre / 3LHD
City Sports Hall / AG Planum
Dallas Cowboys Stadium / HKS

-
Architects: HKS
- Year: 2009
-
Manufacturers: Cascade Architectural, Basaltina, Dry Treat, Loytec, Portland Bolt and Manufacturing, +1
Armann Sports Club / PK Arkitektar
2014 Incheon Asian Games Main Stadium / Populous

The competition-winning design of the main stadium for the 17th Asian games in Incheon, in South Korea, illustrates a new level of sustainable design in stadia in Asia. The stadium will hold 70,000 people for the main event in 2014 and will reduce down to a single sided grandstand for 30,000 afterward as a People’s Park for the city of Incheon. The global architecture firm, Populous, formerly HOK Sport Venue Event, is designing Incheon stadium with local firm Heerim Architects and Planners.
More information at Bustler. More images after the break.
2014 Winter Olympic Games Stadium / Populous

The global design practice Populous announced this week that they have been selected by the State Corporation ‘Olympstroy’ to design the main stadium for the 2014 Winter Olympic and Paralympic Games in Sochi, Russia.
Sports and Leisure Center in Saint-Cloud / KOZ Architectes

-
Architects: KOZ Architectes
- Area: 1600 m²
- Year: 2009
World's Most Expensive Stadiums

Design, innovation and capacity are just some of the key elements when building a stadium. We have been featuring some great stadiums in ArchDaily like Herzog & de Meuron’s Bird’s Nest, for the Beijing Olympics.
However, as impressive as it may be, the Bird’s Nest cost was ‘just’ 500 millions dollars, a lot less than the ones who made Forbes top 10 list of most expensive stadiums.
Check the complete list, after the break.
Dalian Shide stadium / NBBJ

NBBJ‘s proposed design for the new Dalian Shide football stadium in China represents a new direction in sports architecture by moving away from the creation of a building based on pure form. The organic architecture of the building challenges the typical stadium typology to become more than an impressive skin wrapped around an ordinary seating bowl.
More images and full architect’s description after the break.
Yoga Deva / Blank Studio

-
Architects: Blank Studio
- Area: 260 m²
- Year: 2008
The Michael Hill Clubhouse / Patterson Associates
Sports Hall / Substance

When the Jurmala City Council asked Substance to build a sports venue for the popular Latvian sea resort, the firm designed a structure that could be open all year long in any weather. Inspired by the amber – crystallised resin of pine typically washed up on the Baltic coast, the venue’s form incorporates translucent polycarbonate cladding inside a structural framework to accentuate the building’s varying height.
More about the sports venue after the break.
South Africa World Cup 2010: Soccer City Stadium

The 2010 World Cup to be held in South Africa is less than one year away. Being perhaps the most important international competition in sports in the world, we would like to start featuring some of the stadiums that will host this magnificient competition.
Soccer City Stadium is located in Johannesburg and it was originally built in 1987. Among other important events, it hosted the first massive speech from Nelson Mandela after his liberation in 1990. However, it was completely renewed for the upcoming World Cup, becoming the stadium where the starting and the final game will be played.
Designed by Boogertman Urban Edge and Partners in partnership with Populous, it will allow for 94,000 spectators to enjoy the best soccer in the world. The design of the stadium was selected from a series of concept designs ranging from acknowledgement of Johannesburg’s disappearing mine dumps; the kgotla (defined by the tree) of the African city state; the African map as a horizontal representation, which included the roof as a desert plane supported on tropical trees set within the mineral wealth of Southern Africa; to a representation of the protea, South Africa’s national flower.
The calabash, or African pot, was selected as being the most recognizable object to represent what would automatically be associated with the African continent and not any other. The calabash, or ‘melting pot of African cultures’, sits on a raised podium, on top of which is located a ‘pit of fire’. Thus the pot sits in a depression, which is the ‘pit of fire’, as if it were being naturally fired.
More images after the break.



















































