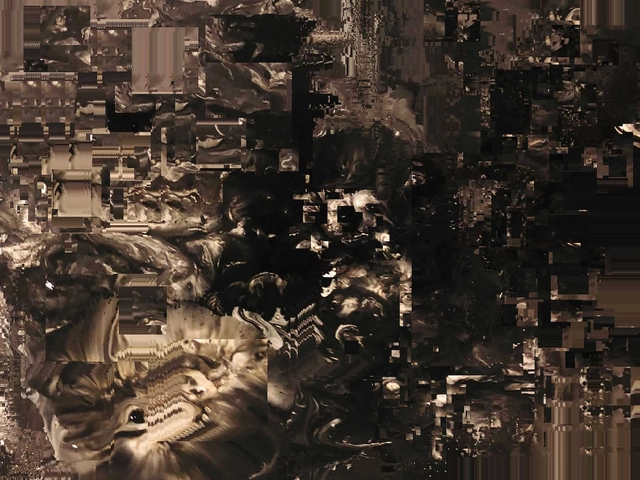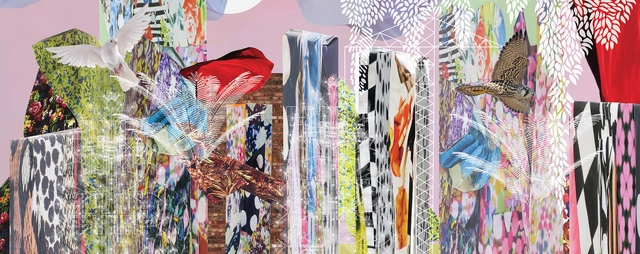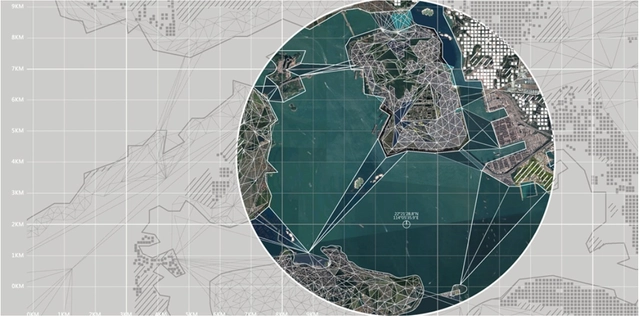
-
Architects: YUANISM ARCHITECTS
- Area: 730 m²
- Year: 2019
-
Professionals: Shenzhen OCT Pengcheng Development Co.LTD



Located in Unit 8, Qianwan Area, Qianhai Shenzhen-Hong Kong Modern Service Industry Cooperation Zone, Shenzhen, the land area of this project is around 32,600 square meters, and the gross floor area is 120,000 square meters (including underground). The International Architecture Design Competition of Guoshen Museum is hereby kicked off. Chinese and foreign excellent designers and professional teams are invited, to build the Guoshen Museum into a modern large comprehensive museum and city business card that reaches the first class in China and even the world and becomes a centurial classic.

I. Project Profile
Qianhai lies in the west of Shenzhen City, Guangdong Province, sitting on the east bank of the Pearl River Estuary and neighboring Hong Kong. It is planned as a demonstrative zone for in-depth cooperation between Guangdong, Hong Kong and Macau, and a new urban center of Shenzhen.



In a condition of growing superimposition between digital and physical, the threshold of the real is being pushed by a vast set of apps and platform that as a wired-wiring infrastructure manipulate cities and citizens in a constant exchange of data; in turn, this is progressively invading and exceeding the set of references we have to describe the urban condition. Users, now actors-producers of the human environment, will likely lose their physical agency and become producers of data, in what Federico Ruberto describes as the digital schizophrenia of the city of tomorrow. Through philosophical, artistic and cinematographic references the author paints varying scenarios, investigating what might be the limits for digital infrastructures and what tools we might employ in manipulating them.
For the 2019 Shenzhen Biennale of Urbanism\Architecture (UABB), titled "Urban Interactions," (21 December 2019-8 March 2020) ArchDaily is working with the curators of the "Eyes of the City" section to stimulate a discussion on how new technologies might impact architecture and urban life. The contribution below is part of a series of scientific essays selected through the “Eyes of the City” call for papers, launched in preparation of the exhibitions: international scholars were asked to send their reflection in reaction to the statement by the curators Carlo Ratti Associati, Politecnico di Torino and SCUT, which you can read here.



As an important part for Shenzhen to construct the international aviation hub and national railway hub, it will integrate various modes of transport, such as aviation, high-speed railway, intercity railway, urban rail transit, bus, taxis and car, etc., and take the air-rail intermodal transportation as the main development direction. Its planning and construction is of great significance to explore the mode of station-city integration and promote high-quality coordinated development among railway, aviation and the city. This Solicitation is hoping to globally solicit high-level planning and design proposals, with an aim to construct the hub into the model of deepening reform and pioneer in promoting overall utilization of urban space and make it into a world-class comprehensive transport hub.



Deception, concealment, camouflage. Nature's numerous examples of disguising as a strategy to survive have provided humankind with plenty of inspiration for military unobtrusiveness throughout history. Today, disguise appeals as a way to protect one's private life in the City with Eyes. In a time when monitoring and surveillance systems are increasingly pervasive, Monica Hutton reflects on concealment strategies that are being developed, and which agencies they can deploy as part of complex urban ecologies.

What happens when the sensor-imbued city acquires the ability to see – almost as if it had eyes? Ahead of the 2019 Shenzhen Biennale of Urbanism\Architecture (UABB), titled "Urban Interactions," ArchDaily is working with the curators of the "Eyes of the City" section at the Biennial to stimulate a discussion on how new technologies – and Artificial Intelligence in particular – might impact architecture and urban life. Here you can read the “Eyes of the City” curatorial statement by Carlo Ratti, the Politecnico di Torino and SCUT.
The recent ‘Greater Bay Area’ (GBA) initiative has led to a renewed interest in the supra-urban and regional or territorial planning scale by the spatial planning professions, urbanists and strategic spatial planners globally. The emergence of ‘mega’ urban-scapes and their regional agglomeration into urbanised areas of over 70 million – at least an order of magnitude larger than has ever been planned before - has reframed many conventional challenges of the spatial planning agenda. With the mega region in formation, a new necessity emerges, that being the investigation of the dynamic, morphogenetic and ecosystemic properties specific to specific regional conditions. Simply, the integration of eleven significantly sized cities and their corresponding metropolitan hinterlands, three special economic or administrative regions, three currencies, and three (or more) different cultural groups into one urban regional entity is a massive undertaking. At present aside from the governance and policy intentions this has primarily resulted in an infrastructural planning approach, one that utilizes a systemic top-down approach that seeks to provide the connective tissues and reticules, as well as civic and economic systems that mobilise people, capital and goods in such a vast region. This approach is akin to the smart city models which seek to enfold all aspects of civic life within infrastructure systemic control paradigms. But in reality, given the scope and scale of this undertaking the modalities of planning in the GBA need to shift from an extensive planned realm in which every part coheres to a plan, to one of a differentiated field in which different intensities arise as an effect of their urban eco-system integration (or its lack of). This clearly needs new approaches, concepts and models of planning that can deal with these regional issues in dynamic, open-ended ways that can foster new modalities of planning.

How do street art practices resonate through the digital world, and how do we trace such resonance back to the street? More generally, what happens when the sensor-imbued city acquires the ability to see – almost as if it had eyes? Andrea Baldini (Nanjing University) reflects on the role that the Internet, and social networks, in particular, have had in boosting the circulation of graffiti and street art and, in turn, their communicative and denouncing power.
For the 2019 Shenzhen Biennale of Urbanism\Architecture (UABB), titled "Urban Interactions," (21 December 2019-8 March 2020) ArchDaily is working with the curators of the "Eyes of the City" section to stimulate a discussion on how new technologies might impact architecture and urban life. The contribution below is part of a series of scientific essays selected through the “Eyes of the City” call for papers, launched in preparation of the exhibitions: international scholars were asked to send their reflection in reaction to the statement by the curators Carlo Ratti Associati, Politecnico di Torino and SCUT, which you can read here.


Foster + Partners have designed a new residential tower project for the Qianhai Talents’ Apartments in Shenzhen. The winning competition design takes aim at the city's rental market, formed as a building exclusively for ‘talents’ – professionals who would have an intensive work-centered lifestyle. Exploring themes of privacy and exclusivity, the project aspires to create modern layouts that redefine the residents’ living experience.
