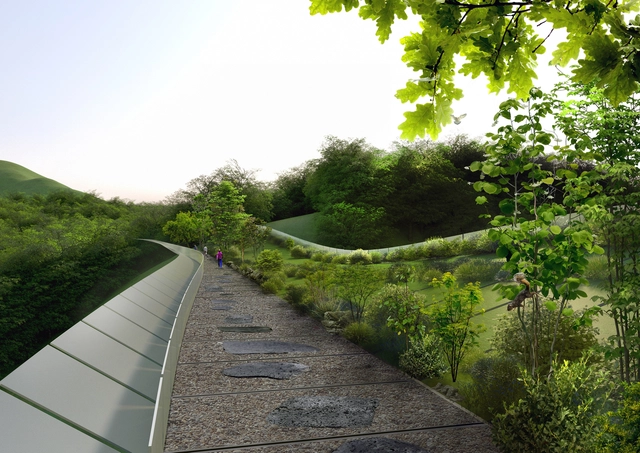.jpg?1509568728)
Dominique Perrault Architecture has been selected as the winner of an international competition to design the Gangnam International Transit Center, a new multimodal hub and shopping center located in the heart of Seoul, South Korea.
Called Lightwalk, the project will be centered around a below and above ground axial corridor described by the architects as “minimalistic, yet incredibly powerful gesture” in dialogue with the nearby Han River, Tancheon Stream and the mountains beyond. Within the “groundwalk” and surrounding area will be exhibition spaces, cafes, restaurants, offices and an educational center. Underground spaces will be located beneath a crystalline glass roof, connecting program back to the city and natural light and air.
See the full description from the architects below.


.jpg?1509568739)
.jpg?1509568685)
.jpg?1509568639)
.jpg?1509568696)
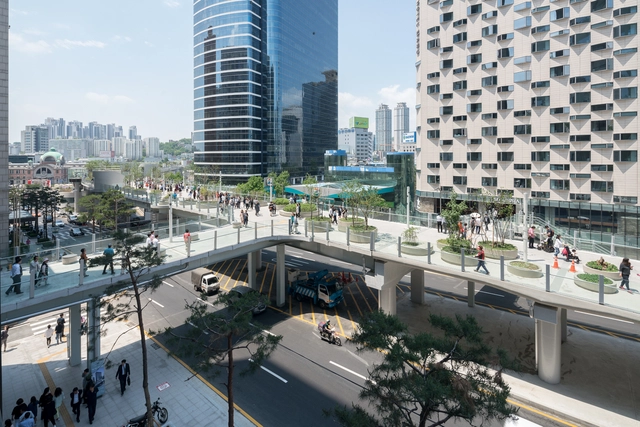











.jpg?1506237123)
.jpg?1506237287)
.jpg?1506236923)
.jpg?1506237003)
.jpg?1506237530)
.jpg?1506237702)









































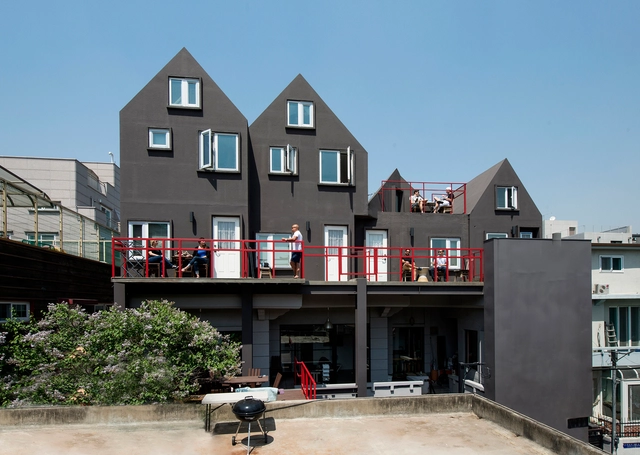




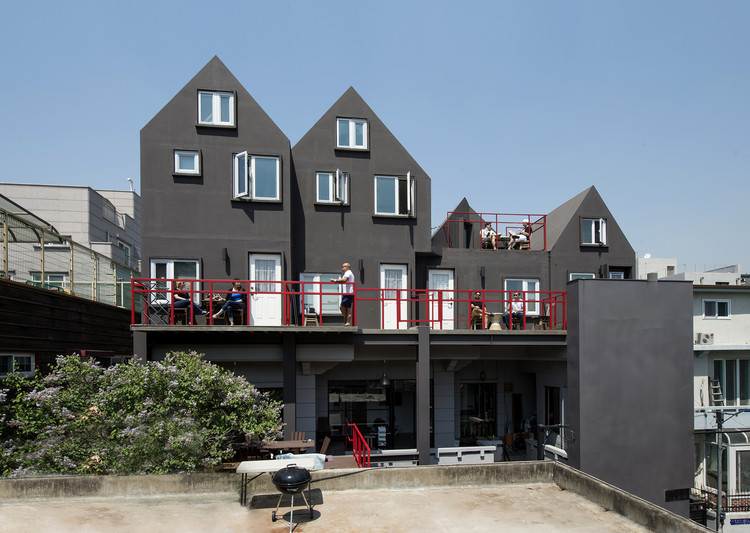












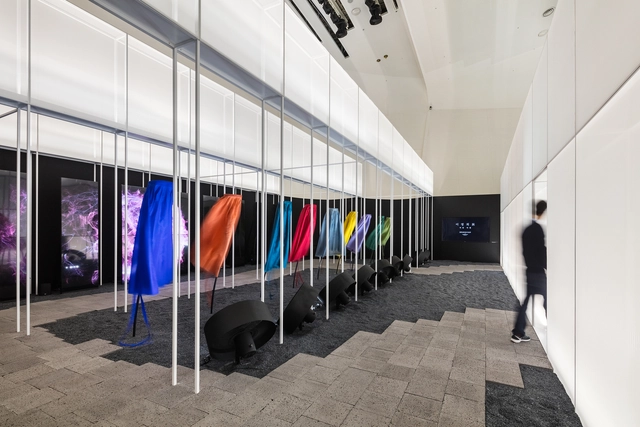





.jpg?1499213435&format=webp&width=640&height=580)
.jpg?1499214374)
.jpg?1499214174)
_yellow.jpg?1499212967)
.jpg?1499214017)
.jpg?1499213435)
