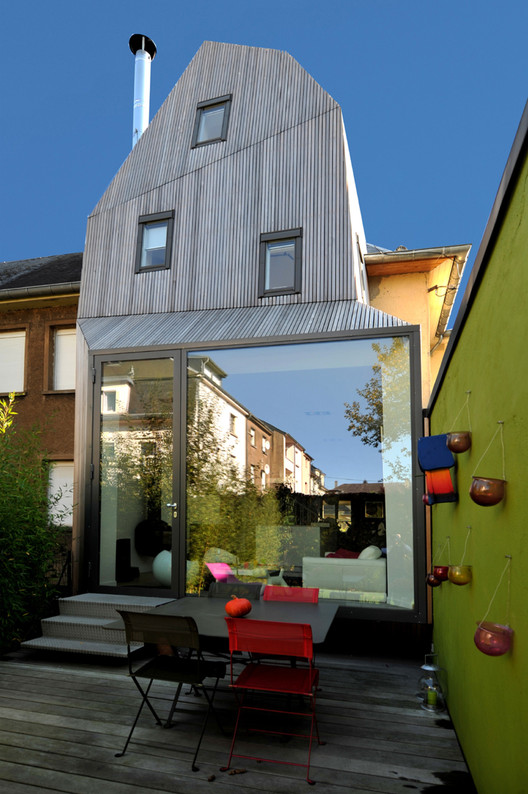
Architects: Menis Arquitectos Location: San Cristóbal de la Laguna, Tenerife, Spain Parish Architect: Fernando Menis Photographs: Simona Rotta, Courtesy of Menis Arquitectos


Architects: Menis Arquitectos Location: San Cristóbal de la Laguna, Tenerife, Spain Parish Architect: Fernando Menis Photographs: Simona Rotta, Courtesy of Menis Arquitectos

Architect: Taniguchi and Associates Location: Houston, Texas, United States Architect of Record: Kendall/Heaton Associates Project Manager: Project Control Contractor: W. S. Bellows Construction Corp. Consultants: GBA Architecture, Ingenium Inc., CHPA Consulting Engineers, Walter P. Moore, Office of James Burnett, Fisher Marantz Stone, Minor Design Group, Theater Projects Consultants, Inc., Waterscape Consultants, Inc., Shen Milsom Wilke, CDC Curtain Wall Design and Consulting, Persohn/Hahn Associates, Ulrich Engineers, Inc. Project Area: 3,716 sqm Project Year: 2011 Photographs: Hester & Hardaway

Architect: AL/Arch Location: Bat-Yam, Israel Project Area: 550 sqm Photographs: Liat Ezra, Asaf Evron, Orna Marton, Avi Laiser, AL/Arch

Architects: International Royal Architecture Location: Chiba, Japan Design Team: Akinori Kasegai, Daisuke Tsunakawa, Seo Jung Hwan, Kim Jino Project Year: 2012 Photographs: Nobuaki Nakagawa

Architects: STEINMETZDEMEYER Architectes Urbanistes
Location: Luxembourg City, Luxembourg
Design Team: Magalie Braune, Franziska Hofmann, Heike Bohrer
Project Year: 2008
Photographs: Courtesy of STEINMETZDEMEYER Architectes Urbanistes

Architects: Schneider & Lengauer Location: Kirschlag, Austria Project Year: 2008 Photographs: Paul Ott

Architects: Schneider + Schumacher Location: Frankfurt, Germany Project Year: 2007 Project Area: 24,726 sqm Photographs: Norbert Miguletz, Christoph Bonke, Kirsten Bucher

Architects: L’Escaut Architectures + Bureau d’études Weinand Location: Van Zeeland Square, Soignies, Belgium Project Team: Michael Bianchi, Florence Hoffmann, Pierre Larauza, François Lichtle, Olivier Bastin, Eloisa Astudillo Project Area: 1,950 sqm Photographs: Filip Dujardin, Courtesy of L’Escaut

Architects: SARAIVA + ASSOCIADOS Location: Aldeia de Juso, Cascais, Portugal Project Year: 2012 Photographs: João Morgado

Architects: Lekker Design Location: Singapore Design Team: Ong Ker-Shing, Joshua Comaroff, Germain Goh, Sio Lim, Peter Then Project Year: 2012 Project Area: 3,500 sqm Photographs: Darren Soh

Architects: SoHo Architektur Location: Memmingen, Germany Design Team: Alexander Nägele Project Year: 2010 Photographs: Rainer Retzlaff

Architects: Grzywinski + Pons Location: Millerton, NY, USA Design Team: Matthew Grzywinski, Amador Pons Project Year: 2012 Photographs: Floto + Warner/OTTO

Architects: Askim/Lantto Architects Location: The Edøy Island, Smøla, Norway Project Leader: Niels Marius Askim Project Year: 2008 Photographs: Courtesy of Kvernberget Print og Reklame AS, Niels Marius Askim, Bjarne Ytrøy

Architects: Ishimoto Architectural & Engineering Firm, Inc Location: Yawata city, Kyoto, Japan Architect In Charge: Kou Ohashi Project Team: Tsutomu Kobayashi, Yoshihiko Taniguchi, Kou Ohashi, Hiroyuki Nagaoka, Hiroki Tanaka, Toshihiko Sawamura, Mitsuo Ichikawa Project Year: 2012 Project Area: 3,069.88 sqm Photographs: Daici Ano

Architects: Ignacio Correa
Location: San Vicente de Tagua Tagua, Chile
Structure Engineering: Alberto Ramirez
Project Year: 2012
Photographs: Alfredo Gildemeister

Architects: Plus Three Architecture Location: South Shields, UK Project Year: 2012 Photographs: Steve Mayes, Available Light Photographic Studios

Architects: CYS.ASDO Location: Taipei, Taiwan Architect In Charge: Chung-Yei Sheng Design Team: Jill Yang, Paul Chiang, Why Huang Project Year: 2011 Photographs: K. M. Lee

Architects: ARTEC Architekten Location: Vienna, Austria Architect In Charge: Bettina Götz, Richard Manahl Design Team: Björn Wilfinger, Ronald Mikolics, Michael Murauer, Anna-Maria Wolf, Aniko Horvathova, Kathrin Schelling, Wolf Deucker, Jun Wook Song Project Year: 2012 Photographs: Courtesy of ARTEC Architekten