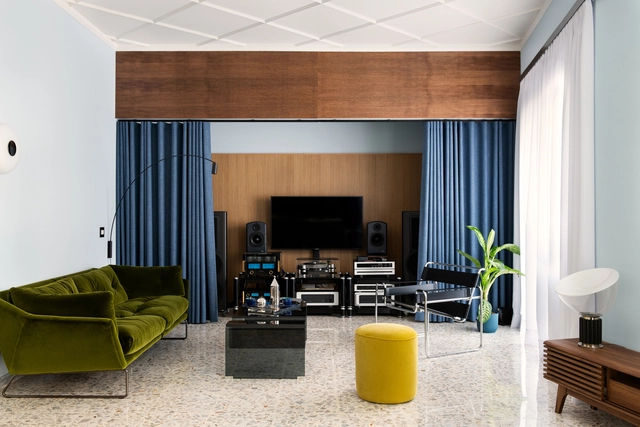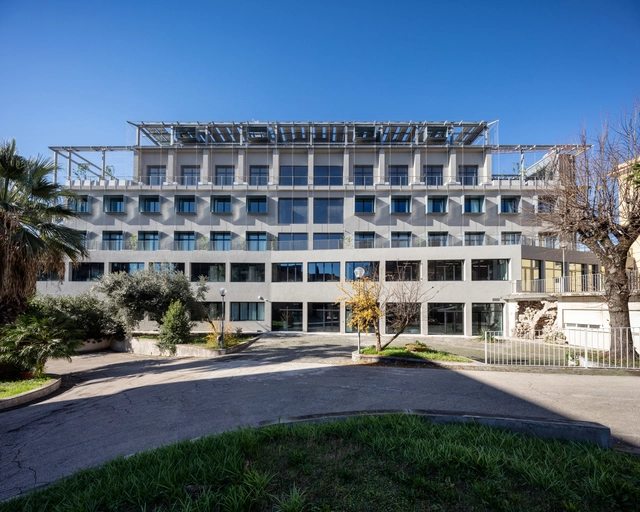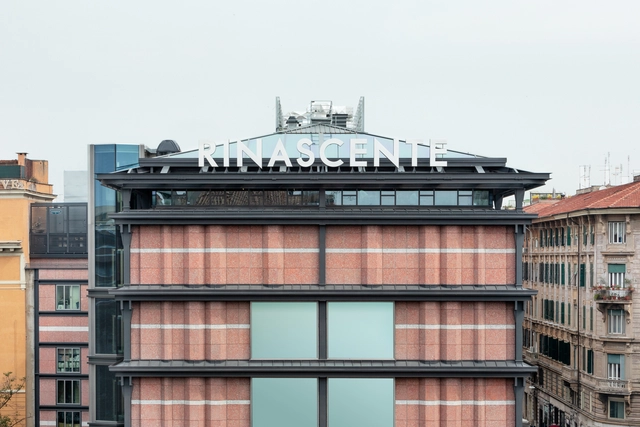
-
Architects: Alvisi Kirimoto + Partners
- Area: 5000 m²
- Year: 2025
-
Professionals: Tecnorestauri s.r.l. del Geom. Luigi Vargas, Engineer Marco Peroni






Within the canonical architecture, Vitruvius' treatises are the first treatises known. In addition to discussing the intellectual and cultural formation, interests, and sensitivity of the architect, or the "sacred" triad of architecture - venustas, firmitas, and utilitas (beauty, solidity, and functionality) - the treatise describes a design method, a kind of manual for Roman construction at the time. Complex and sophisticated, Roman architecture presented a variety of buildings with several functions. Among them were thermal baths, which did not escape Vitruvian prescriptions.






