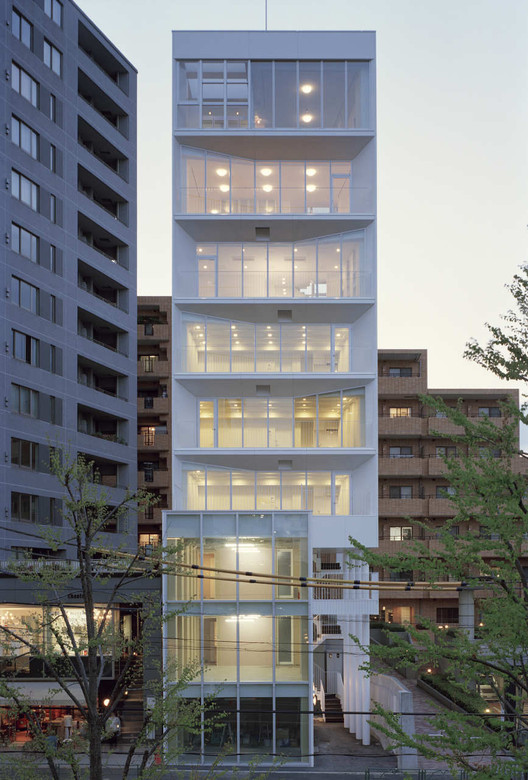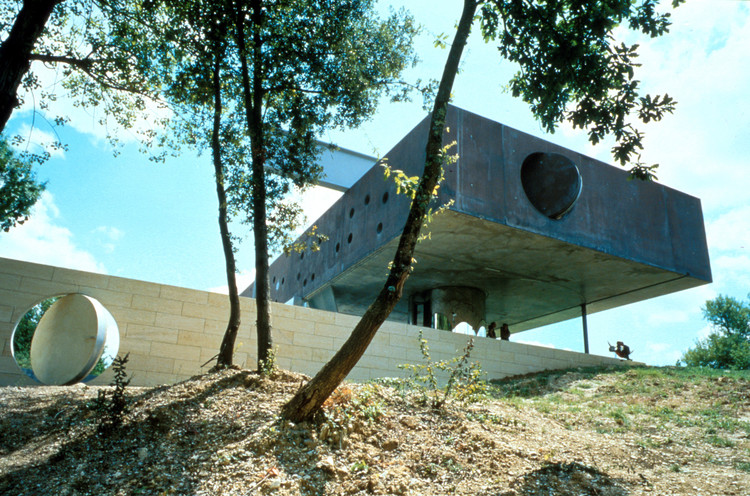
Residential: The Latest Architecture and News
Ruotutorppa Social Housing / Arkkitehdit Hannunkari & Mäkipaja Architects

-
Architects: Arkkitehdit Hannunkari & Mäkipaja Architects
- Area: 9772 m²
- Year: 2010
Krautgarten / Caramel Architekten
The Crowd in the Cloud / Design Initiatives

Design Intiatives has once again sent us their latest work, The Crowd in the Cloud, their firm’s entry in the SpireTec mixed use competition for Greater Noida, Delhi, India. Images and a narrative by the architects after the break.
Residential Building In Slovenia / Ravnikar Potokar Arhitekturni
Bohouse / xsite architecture

-
Architects: xsite architecture
- Area: 1704 m²
- Year: 2010
Ebi / yHa architects + L&C design
New Student Quarters For Boston University / Silvester Fuller + Tony Owen Partners
High Density Residential Building / Solano & Catalán + Elena Saricu

- Year: 2010
Publishers Hideaway / Alma-nac
Vertical Village: A Sustainable Way of Village-Style Living / Yushang Zhang, Rajiv Sewtahal, Riemer Postma & Qianqian Cai

Yushang Zhang, Rajiv Sewtahal, Riemer Postma and Qianqian Cai (with studio tutor Alexander Sverdlov, at The Why Factory of professor Winy Maas (MVRDV) at the TU Delft) shared with us their project, “Vertical Village: A Sustainable Way of Village-style Living”, which was awarded the first prize in the d3 Housing Tomorrow 2011 Competition. The competition called for transformative solutions that advanced sustainable thought, building performance, and social interaction through the study of intrinsic environmental geometries, social behaviors, urban implications, and programmatic flows.
The d3 Housing Tomorrow competition assumes that architecture does not simply form, but rather perform various functions beyond those conventionally associated with residential buildings. More images and architects’ description after the break.
UNO Master Plan / STL

STL Architects shared with us their UNO Master Plan in the Gage Park community on the southwest side of Chicago, Illinois. This Master Plan not only offers an opportunity to revitalize the existing neighborhood and make it more vibrant and pedestrian oriented, but it also acts as a catalyst by attracting new business and investments such as educational facilities, a civic center and open green space. More images and architects’ description after the break.
Spröjs House / Visiondivision

Check out Visiondivision’s latest work – a residential extension to an old Swedish house. Expanding upon the clients’ taste in the traditional Swedish houses with mullion windows, or ‘spröjs’ in Swedish, the team set out to exploit the building component by introducing ”a huge mullion window as its main feature.” The mullion window becomes the focal point of the house as it covers the front facade and opens toward the garden that slopes toward the nearby lake.
More images and more about the residence after the break.














































































