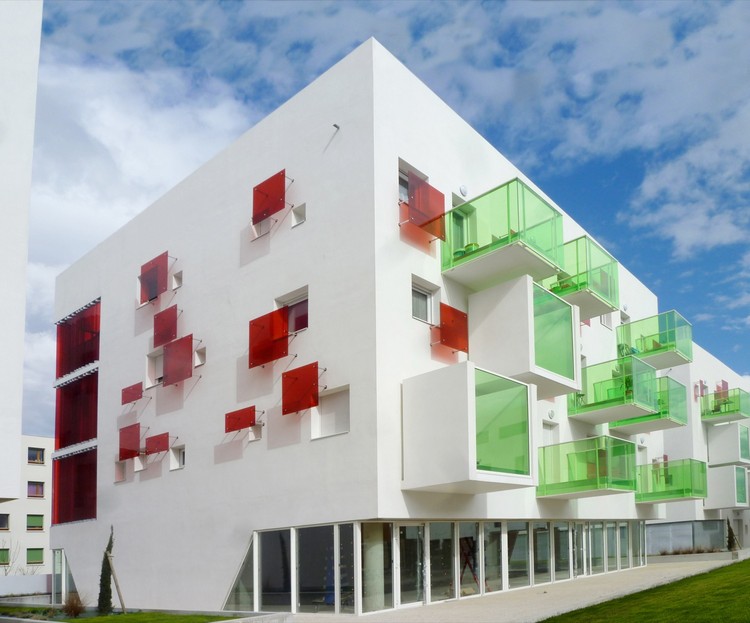
-
Architects: Matteo Casari Architetti
- Area: 740 m²
- Year: 2009


Foster + Partners have released new images of the luxurious, 18-story Faena House currently being constructed in Miami. The project, which is commissioned by Argentinean developer Alan Faena who is best known for transforming Buenos Aires’ abandoned Puerto Madero neighborhood into the city’s most vital culture center, will mark the first phase of the anticipated Faena District Miami Beach. Once complete, the district will include a five-star hotel, a large and versatile Arts Center, an OMA-designed parking complex, a luxury retail complex, and a marina.

Text description provided by the architects. A few months ago we published Student Housing in Sant Cugat del Vallès, a project by dataAE + HARQUITECTES, originally completed two years ago. The architects have kindly shared updated images of the project, which show how vegetation has become integrated into the façade of the building and in the courtyard. In addition, they sent Polaroid images—taken by the architects themselves—that demonstrate how the spaces have become appropriated and occupied by the students. For more information about the project, see the text from the architect after the break.








ONV Arkitekter and JAJA Architects recently won the 4th delivery of the affordable housing concept AlmenBolig+ in collaboration with Bascon and ScandiByg. Consisting of 3-400 housing units on sites in and around Copenhagen, their winning proposal offers a huge variation of housing sizes and building typologies. Also, by using the prefab module, this ensures a free and flexible design of each area. More images and architects’ description after the break.


ADEPT and Luplau Poulsen recently won the 1st prize for the new 15,500 m2 housing project at Aarhus Harbour, which was unveiled by Aarhus Municipality last week. The new prestigious building project, which has been named ‘Canal Houses,’ will be situated right next to ADEPT and Luplau & Poulsen's other project, the ‘Harbour Houses’, which just started construction. The two projects will together form a full perimeter block. The project’s subdivisions into smaller buildings are underlined by using various brick bonds and tile colors. Hereby the facade concept from the Harbour Houses continues in a new interpretation, which contributes to unite the two houses. More images and architects' description after the break.