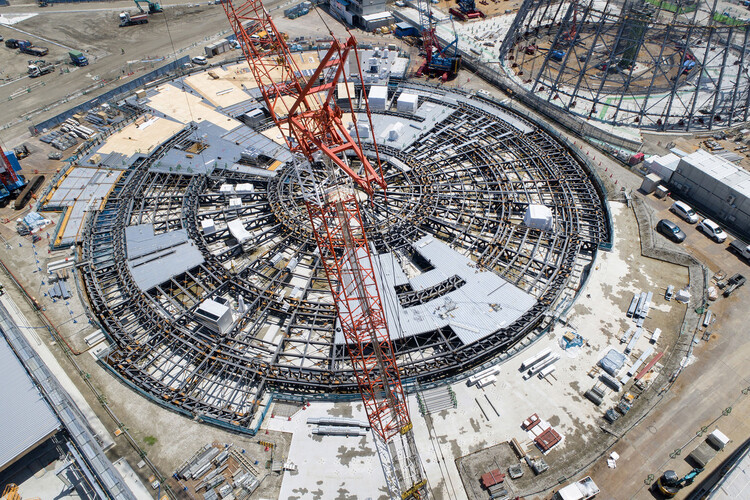
In certain parts of the world, construction is still dominated by wet systems—concrete, masonry, and cementitious materials that are poured, cured, and fixed in place. While this has long been considered the norm in some south-east Asia countries, such as Singapore, Thailand, Malaysia, and China, in most of these regions, they typically share a common trend where labor is relatively inexpensive. This serves as one of the reasons to make concrete more easily available, as one of the typical downside of concrete is its intensive labour cost - this further differentiates concrete as a cheaper and more efficient material system to be building out of.
However, not enough considerations in the region are given to the sustainability aspect when using these wet construction materials,often overlooking the significant drawbacks of its material lifecycle and the difficulty to recycle it without downcycling - making it one of the more unsustainable materials available to be built out of.








.jpg?1452893796&format=webp&width=640&height=580)





.jpg?1452893796)

