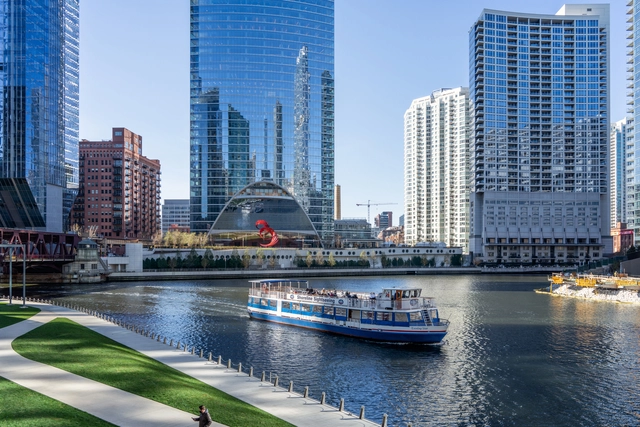
The continuation of remote work practices has altered cities' bustling downtown areas along with the traditional office landscape, leaving behind many vacant spaces whose future purpose is a matter of speculation. Four years after the onset of hybrid working policies, office occupancy rates in urban centers remain lower than pre-pandemic levels, signaling a long-term shift in the work environment. Some developers have aimed to reposition these buildings while other are seeking alternative uses of vacant buildings in central location. While both approaches prove beneficial in their own ways, the potential for repurposing office buildings is vast and exciting. From residential living to cutting-edge research facilities, architects and developers explore diverse possibilities and challenges of transforming these underutilized structures into thriving new spaces.





































