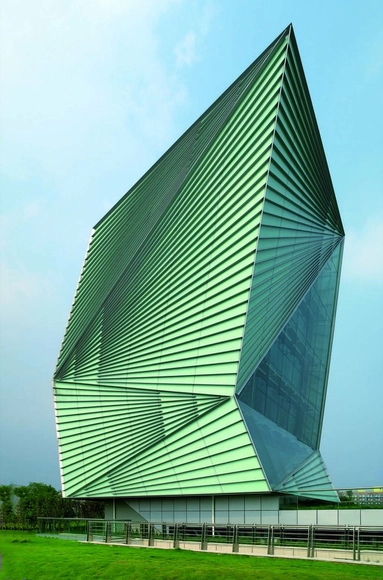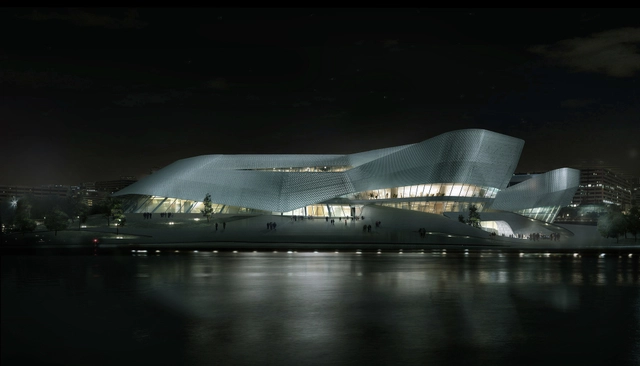
-
Architects: Mario Cucinella Architects
- Area: 1300 m²
- Year: 2008
-
Professionals: University of Nottingham, WEG, Ningbo



schmidt hammer lassen architects has broken ground on their first Chinese library. Selected through an international competition in 2013, the project will provide a new home for the Ningbo City Library's massive collection - the region's largest for historic and ancient books - on the edge of an ecological wetland area in the eastern port city of Ningbo.
"Given our great collaboration with the Local Design Institute and the client team, we are full of confidence that the Ningbo New Central Library will become a vibrant new public space for the citizens of Ningbo,” says Chris Hardie, partner and director of schmidt hammer lassen.

playze and Schmidhuber have been selected as winners of an invited competition to design the Urban Planning Exhibition Center in Ningbo, China. Inspired by the ancient artform of the Chinese ribbon dance, the exhibition center aims to “blur the lines” between citizens and decision makers in a way that grants the public “rare access into the inner-workings of the city” in an effort to strengthen the relationship between local government and community.
The idea of the Chinese “Urban Planning Museums” is the nation’s response to the rapid urban growth occurring in many of its major cities. The museums are intended to communicate city planning and development issues to the public. You can learn more about playze and Schmidhuber’s design, after the break.

schmidt hammer lassen architects has unveiled a new cultural hub for Ningbo’s Labour Union. Planned to serve both the city and the union’s nearly three million members, the “Home of Staff” will unite two stepped complexes of support, health, education, culture and leisure facilities with a half a kilometer long central park.

amphibianArc has been announced as winner of the Ningbo Yinzhou Southern CBD Portal Planning competition. Commissioned by the same developers of the Ningbo Museum designed by Wang Shu, the "transit-oriented" proposal aims to become the "driving force" of urban life in the masterplan's fourth and final phase.
.jpg?1389073444&format=webp&width=640&height=580)

schmidt hammer lassen architects has been announced as the winners of a competition to design a large new central library in Ningbo, one of China's oldest cities with a population of seven million. The building will house the library's significant collection of over two million historic and ancient books, and will aim to double the library's daily visitors to around 8000 per day. Situated on the edge of a new ecological wetland area, the proposal will also form a new cultural hub within the city. As the latest in schmidt hammer lassen's long list of libraries (including the Royal Library in Copenhagen) with eight completed and four currently under construction, Ningbo's will be the practice's first in China.

DeStefano and Partners have created a new commercial center for Ninbgo, China. Extending the existing canal system, the Yinzhou Fantasy Island master plan fuses the current wetlands and parks with the commercial aspects of the city as a way to balance the ecological with the cultural. The plan will not only include retail areas, but also entertainment, business, leisure and cultural facilities placed strategically along pedestrian boulevards in close proximity to mass transit systems.
More about the plan after the break.